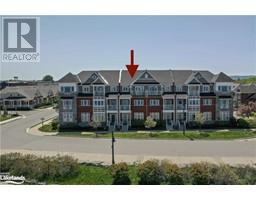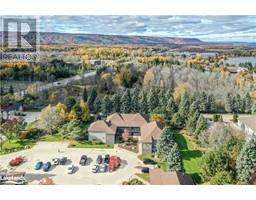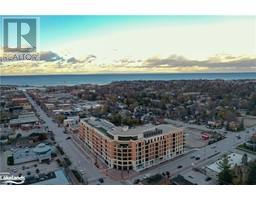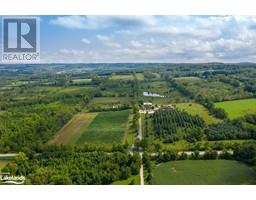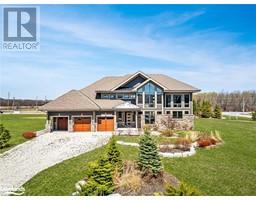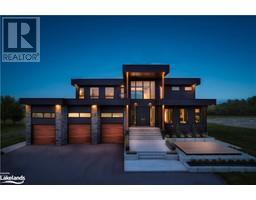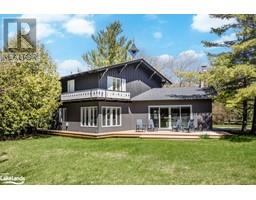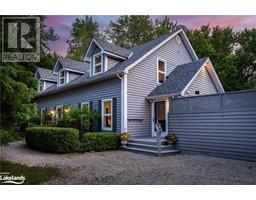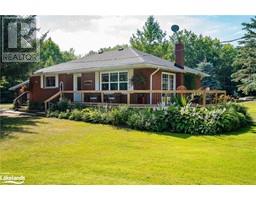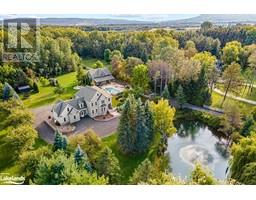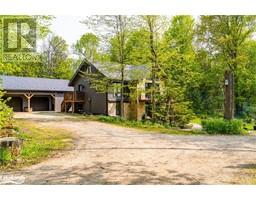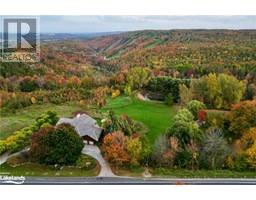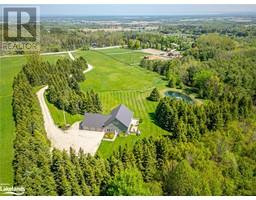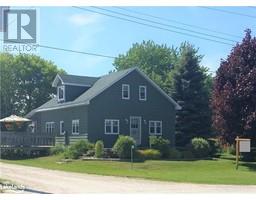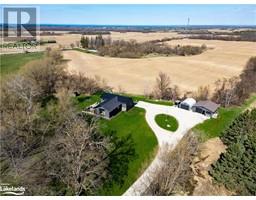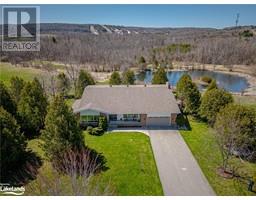7783 W 36/37 NOTTAWASAGA Sideroad CL18 - Nottawa, Clearview, Ontario, CA
Address: 7783 W 36/37 NOTTAWASAGA Sideroad, Clearview, Ontario
Summary Report Property
- MKT ID40589595
- Building TypeHouse
- Property TypeSingle Family
- StatusBuy
- Added1 weeks ago
- Bedrooms4
- Bathrooms3
- Area3643 sq. ft.
- DirectionNo Data
- Added On18 Jun 2024
Property Overview
Modern Industrial meets scandinavian ski chalet. Located on 2 acres in Nottawa this stunning custom built home will take your breath away. It's beautiful open plan floorplan with 10' ceilings, radiant heated polished concrete floors and a wood burning stove makes for a fantastic space to live and entertain. 2 sets of 3 panel patio doors lead to your private back yard, surrounded with mature trees and lush green lawns. The main level office/den could be used as a 5th bedroom and a full guest bathroom is located just off the spacious mud room which leads into the heated 2.5 car heated garage. The 2nd level offers 4 bedrooms, the primary has a freestanding tub and walk in shower not to mention a walk in closet. The guest bathroom also offers 2 sinks and a walk in shower and there is a beautful family room, ideal for young kids or teens to relax. The home features hot water on demand, steel roof, and a separate accessory barn with roughed in radiant floor heat and spacious loft, waiting for your finishings touches. Located minutes from ski hills, the Georgian Bay and downtown Collingwood this truly is a dream home awaiting it's new family. (id:51532)
Tags
| Property Summary |
|---|
| Building |
|---|
| Land |
|---|
| Level | Rooms | Dimensions |
|---|---|---|
| Second level | Full bathroom | Measurements not available |
| Primary Bedroom | 16'2'' x 15'7'' | |
| Bedroom | 14'0'' x 17'10'' | |
| 4pc Bathroom | Measurements not available | |
| Bedroom | 12'6'' x 13'8'' | |
| Bedroom | 14'0'' x 17'11'' | |
| Family room | 20'2'' x 15'7'' | |
| Main level | 3pc Bathroom | Measurements not available |
| Mud room | 23'6'' x 15'7'' | |
| Sitting room | 16'0'' x 15'7'' | |
| Living room | 32'10'' x 17'11'' | |
| Eat in kitchen | 23'6'' x 17'11'' | |
| Foyer | 9'8'' x 15'11'' |
| Features | |||||
|---|---|---|---|---|---|
| Crushed stone driveway | Country residential | Automatic Garage Door Opener | |||
| Attached Garage | Detached Garage | Central Vacuum | |||
| Dishwasher | Dryer | Freezer | |||
| Stove | Washer | Microwave Built-in | |||
| Garage door opener | Central air conditioning | ||||


















































