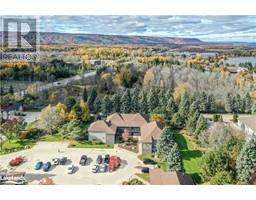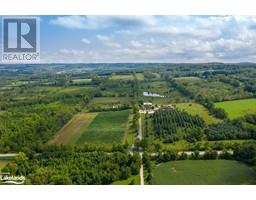12 WHEELHOUSE Crescent CW01-Collingwood, Collingwood, Ontario, CA
Address: 12 WHEELHOUSE Crescent, Collingwood, Ontario
Summary Report Property
- MKT ID40567061
- Building TypeRow / Townhouse
- Property TypeSingle Family
- StatusBuy
- Added22 weeks ago
- Bedrooms4
- Bathrooms4
- Area3591 sq. ft.
- DirectionNo Data
- Added On18 Jun 2024
Property Overview
Spectacular waterfront condo, boasting 3,591 sq.ft. of finished living space, in The Shipyards with stunning views of Georgian Bay, the grain terminals, the escarpment and out of this world sunsets. This 3 storey luxury brick and stone home offers 3 levels of living, as well as a fully finished basement, with 2 balconies offering unobstructed water views. Located a short stroll from downtown Collingwood and the marina this home offers a spacious main level with 10' ceilings and hardwood floors, a living area with water views, high end kitchen with granite counters, stainless steel appliances, walk in pantry and a breakfast nook along with a formal dining area featuring a gas f/p and doors to private patio with power awning. The 2nd level has two luxurious primary suites, one with a balcony overlooking the bay, and a laundry room. 3rd level has 2 further bedrooms, one of which is used as a den, a full bathroom and loft area. The basement, with infloor heat, offers a mudroom, sitting area, rec.room and storage galore along with access to a 2 car underground garage and 2 additional underground visitor spaces.Road in between property and waterfront. Book your appointment today! (id:51532)
Tags
| Property Summary |
|---|
| Building |
|---|
| Land |
|---|
| Level | Rooms | Dimensions |
|---|---|---|
| Second level | 4pc Bathroom | Measurements not available |
| Bedroom | 14'11'' x 13'10'' | |
| Full bathroom | Measurements not available | |
| Primary Bedroom | 12'9'' x 20'5'' | |
| Third level | 4pc Bathroom | Measurements not available |
| Loft | 12'9'' x 8'11'' | |
| Bedroom | 14'0'' x 9'11'' | |
| Bedroom | 12'11'' x 11'1'' | |
| Lower level | Sitting room | 14'0'' x 10'10'' |
| Recreation room | 10'0'' x 14'6'' | |
| Main level | 2pc Bathroom | Measurements not available |
| Living room/Dining room | 12'11'' x 18'2'' | |
| Breakfast | 10'1'' x 9'7'' | |
| Kitchen | 14'3'' x 11'0'' | |
| Living room | 20'9'' x 14'9'' |
| Features | |||||
|---|---|---|---|---|---|
| Balcony | Underground | Covered | |||
| Central Vacuum | Dishwasher | Dryer | |||
| Oven - Built-In | Refrigerator | Stove | |||
| Washer | Microwave Built-in | Window Coverings | |||
| Wine Fridge | Garage door opener | Central air conditioning | |||






































































