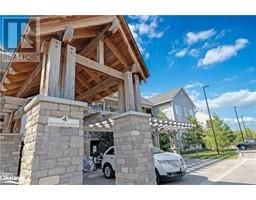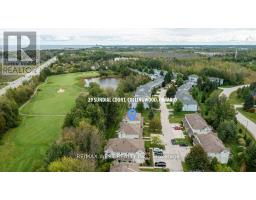41 SILVER GLEN Boulevard CW01-Collingwood, Collingwood, Ontario, CA
Address: 41 SILVER GLEN Boulevard, Collingwood, Ontario
Summary Report Property
- MKT ID40585234
- Building TypeRow / Townhouse
- Property TypeSingle Family
- StatusBuy
- Added22 weeks ago
- Bedrooms3
- Bathrooms3
- Area1248 sq. ft.
- DirectionNo Data
- Added On18 Jun 2024
Property Overview
Beautiful end-unit townhome, in the small enclave of Silver Glen. Built, in a great location in town close to all Collingwood has to offer including schools, restaurants, parks, and trails, and 10 minutes from the ski hills. This home has 3 bedrooms and 2.5 bathrooms with a full basement ready for your touches. The main floor is open concept with a light-filled living room. The kitchen features stainless steel appliances with quartz countertops. The second floor features 3 good size bedrooms, one of which is the primary with dual closets. Also on the second floor is a 4-piece bathroom with an abundance of windows. The basement features a finished 3pc bathroom, an unfinished rec room, and a laundry room. The common space includes an outdoor pool, a clubhouse, and an abundance of trails. Come check out this great townhouse that is well suited for the 4 seasons Collingwood lifestyle. (id:51532)
Tags
| Property Summary |
|---|
| Building |
|---|
| Land |
|---|
| Level | Rooms | Dimensions |
|---|---|---|
| Second level | 4pc Bathroom | Measurements not available |
| Primary Bedroom | 17'6'' x 11'6'' | |
| Bedroom | 9'0'' x 11'0'' | |
| Bedroom | 8'0'' x 12'3'' | |
| Basement | 3pc Bathroom | Measurements not available |
| Main level | 2pc Bathroom | Measurements not available |
| Kitchen | 13'6'' x 11'6'' | |
| Living room | 17'2'' x 15'6'' |
| Features | |||||
|---|---|---|---|---|---|
| Conservation/green belt | Paved driveway | Attached Garage | |||
| Dishwasher | Dryer | Refrigerator | |||
| Stove | Washer | Central air conditioning | |||
| Exercise Centre | |||||




























































