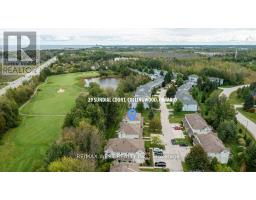14 SLALOM GATE Road CW01-Collingwood, Collingwood, Ontario, CA
Address: 14 SLALOM GATE Road, Collingwood, Ontario
Summary Report Property
- MKT ID40567508
- Building TypeHouse
- Property TypeSingle Family
- StatusBuy
- Added22 weeks ago
- Bedrooms3
- Bathrooms3
- Area1802 sq. ft.
- DirectionNo Data
- Added On18 Jun 2024
Property Overview
A rare Bungalow, 3 bedroom, 3 bathroom, located in desirable Mountain View Estates (known for it's estate-sized lots & mature trees). On a gorgeous estate size lot almost a half acre, 112' road frontage with trees and privacy in the backyard. There is a man-made pond and lots of room for a pool in the back. You will love the open concept great room with the soaring vaulted ceiling and a skylight plus upper windows providing lots of natural light, a cozy wood fireplace and a walkout to the private back deck. The large kitchen features Quartz counters, a breakfast bar plus a separate island prep station with a second sink. The Primary Bedroom is large with a renovated ensuite bathroom plus a walkout to that backyard oasis. There is also a laundry room on main and a double garage with a bonus 200sqft workshop in a separate room at the back of the garage. Lots of parking including a separate guest parking pad. Upgrades include: new UV Water Filtration in 2023 (recent perfect drinking water test results available); new Septic System Blower & Pump in 2023; new Iron Filter Rental in 2023; new 96% HE furnace in 2020; new shingles & gutters guards in 2019; New Skylight in 2019; Attic Insulation upgraded to R60 & new soffit vents in 2017 and windows replaced over the years as needed. The Aquarobic Septic System is constantly maintained on a twice-annual Inspection & Maintenance program. The half height crawl space has a nice concrete floor and houses the furnace & water equipment. There is even a storage shed in the backyard. Bell Fibe & Rogers Ignite are both available in this neighbourhood. Great location minutes to skiing, yet still in Collingwood. Click the multi-media link to take a personal narrated VTour, drone tour, access the floorplan & more! (id:51532)
Tags
| Property Summary |
|---|
| Building |
|---|
| Land |
|---|
| Level | Rooms | Dimensions |
|---|---|---|
| Main level | Workshop | 21'6'' x 9'3'' |
| Living room | 19'11'' x 13'5'' | |
| Kitchen | 19'7'' x 11'7'' | |
| Dining room | 11'7'' x 11'3'' | |
| Primary Bedroom | 17'5'' x 11'10'' | |
| Bedroom | 14'2'' x 11'6'' | |
| Bedroom | 14'1'' x 11'2'' | |
| Laundry room | 7'6'' x 5'5'' | |
| Full bathroom | 11'2'' x 7'5'' | |
| 4pc Bathroom | 7'10'' x 7'3'' | |
| 2pc Bathroom | 6'7'' x 4'2'' |
| Features | |||||
|---|---|---|---|---|---|
| Paved driveway | Skylight | Automatic Garage Door Opener | |||
| Attached Garage | Dishwasher | Dryer | |||
| Microwave | Refrigerator | Stove | |||
| Water softener | Water purifier | Washer | |||
| Window Coverings | Garage door opener | Central air conditioning | |||























































