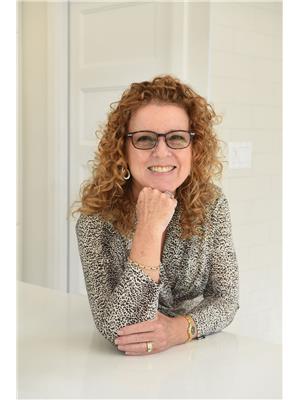4 HIGHCROFT Road BA08 - Allandale, Barrie, Ontario, CA
Address: 4 HIGHCROFT Road, Barrie, Ontario
Summary Report Property
- MKT ID40632120
- Building TypeHouse
- Property TypeSingle Family
- StatusBuy
- Added14 weeks ago
- Bedrooms3
- Bathrooms2
- Area1803 sq. ft.
- DirectionNo Data
- Added On13 Aug 2024
Property Overview
This gorgeous professionally renovated backsplit sits on a generously sized lot in the heart of Allandale. The location is perfect for those looking to live in an older established neighbourhood with lovely mature trees & walking distance to parks, schools, rec centre & other amenities. From the moment you enter the front door you will feel at home. The quaint enclosed front porch/mudroom with heated flooring leads to the stunning open-concept main floor. A beautiful well-appointed modern kitchen with large island & generous living room which allows for a full dining area is the hub for all your entertaining needs. The upper level incls 3 bedrooms plus a modern 4pc bathroom that is sure to impress. The fully finished lower level with above grade windows has a family room w/built in murphy bed for guests, another modern 3pc bathroom, lovely fin laundry area plus a separate entrance (walk-up) to the stunning backyard. Here you'll discover your personal oasis that incl's a newer hot tub with overhead awning, large concrete patio area with privacy wall, big shed with fire pit area & even a fun tree fort for the kids. Newer fully fenced in yard will ensure security for the family dog that likes to roam. Only minutes to Barrie's beautiful waterfront, GO train, Hwy 400 & shopping. Roof 2018, Furnace 2021, A/C July 2024, Washer & Dryer 2021, Hot tub May 2021, Induction stove 2021, Hot water heater Oct 2021 (rental), updated electrical w/100 amp panel, updated plumbing. You really need to view this property to appreciate all it has to offer! (id:51532)
Tags
| Property Summary |
|---|
| Building |
|---|
| Land |
|---|
| Level | Rooms | Dimensions |
|---|---|---|
| Second level | 4pc Bathroom | Measurements not available |
| Bedroom | 10'1'' x 9'0'' | |
| Bedroom | 13'6'' x 9'3'' | |
| Primary Bedroom | 13'3'' x 11'3'' | |
| Lower level | Laundry room | Measurements not available |
| 3pc Bathroom | Measurements not available | |
| Recreation room | 25'10'' x 11'0'' | |
| Main level | Living room/Dining room | 24'9'' x 12'1'' |
| Kitchen | 19'10'' x 9'8'' |
| Features | |||||
|---|---|---|---|---|---|
| Paved driveway | Sump Pump | Attached Garage | |||
| Dishwasher | Dryer | Refrigerator | |||
| Stove | Washer | Window Coverings | |||
| Garage door opener | Hot Tub | Central air conditioning | |||






























































