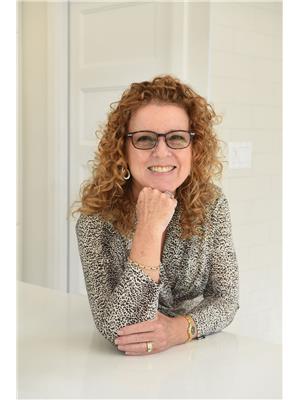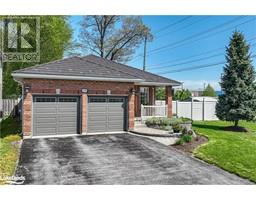40 VICTORIA Crescent Unit# 2 South Ward, Orillia, Ontario, CA
Address: 40 VICTORIA Crescent Unit# 2, Orillia, Ontario
Summary Report Property
- MKT ID40623273
- Building TypeRow / Townhouse
- Property TypeSingle Family
- StatusBuy
- Added13 weeks ago
- Bedrooms3
- Bathrooms2
- Area1289 sq. ft.
- DirectionNo Data
- Added On22 Aug 2024
Property Overview
Room with a view....beautiful serene views of Lake Simcoe await you from the good sized private balcony. This 1289 sqft 3 bedrm, 1.5 bath multi-level condo townhome is a real gem that has been lovingly looked after by its original owners but does need updating. A private single car attached garage has a man door for convenient access to the front door of the unit. The large foyer offers access to the laundry room, closet for outerwear & 2pc bathroom along with stairs to the main level. A spacious livingrm with w/walkout to balcony, dining rm w/vaulted ceiling & kitchen area provide plenty of room to interact with family & friends. The Upper split level incls 2 bedrms, a 4pc bathroom, useful crawl space type storage area plus the private primary bedroom w/walk-in closet. A fully fenced landscaped frontyard/patio style area provides extra seasonal outdoor living space for those that enjoy gardening or just simple relaxation. Condo owners have access to the beautiful outdoor inground pool for the summer & easy access to Lake Simcoe for outdoor activities such as paddleboarding, kayaking, canoeing etc or just strolling along the waterfront. Book your showing now to experience firsthand what this townhome has to offer!! (id:51532)
Tags
| Property Summary |
|---|
| Building |
|---|
| Land |
|---|
| Level | Rooms | Dimensions |
|---|---|---|
| Second level | 4pc Bathroom | Measurements not available |
| Bedroom | 12'2'' x 8'1'' | |
| Bedroom | 11'11'' x 9'1'' | |
| Third level | Primary Bedroom | 12'5'' x 12'0'' |
| Lower level | Laundry room | Measurements not available |
| 2pc Bathroom | Measurements not available | |
| Main level | Living room | 19'1'' x 11'11'' |
| Dining room | 12'7'' x 9'6'' | |
| Kitchen | 12'3'' x 6'0'' |
| Features | |||||
|---|---|---|---|---|---|
| Balcony | Attached Garage | Visitor Parking | |||
| Dishwasher | Dryer | Refrigerator | |||
| Stove | Washer | Microwave Built-in | |||
| Window Coverings | Garage door opener | None | |||































































