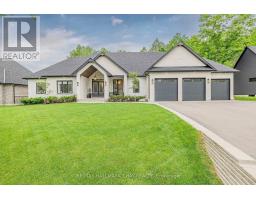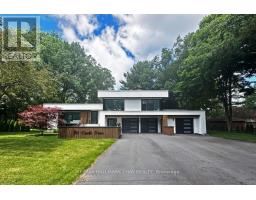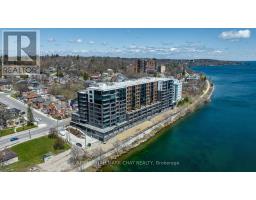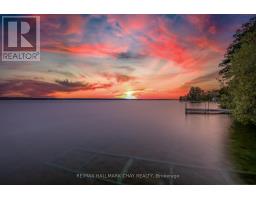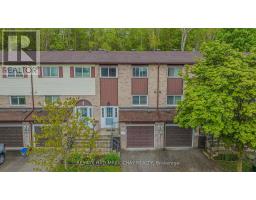45 DAVIES CRESCENT, Barrie, Ontario, CA
Address: 45 DAVIES CRESCENT, Barrie, Ontario
Summary Report Property
- MKT IDS9042762
- Building TypeHouse
- Property TypeSingle Family
- StatusBuy
- Added1 weeks ago
- Bedrooms4
- Bathrooms2
- Area0 sq. ft.
- DirectionNo Data
- Added On17 Jul 2024
Property Overview
Here's Some Buzz Words For You - Raised Bungalow - Outstanding East End Neighbourhood - Quiet Crescent - Large Lot - 32 x 16 Ft In-Ground Heated Pool - Separate Entry Into Basement - Updated Mechanical - 2 Car Garage......All For Under $770K! Do I Have Your Attention Yet?! 45 Davies Is Sure To Check All Your Boxes And Offers Incredible Value At This Price. The Large Covered Porch (Which can also be used as a sunroom) Brings You In To The Grand Entry With High Ceilings. Upstairs You Will Find A Spacious Layout With A Large Eat-In Kitchen And Open Concept Living/Dining And Walkout To Second Level Deck Overlooking Your Sun Filled Backyard Paradise. 2 Large Bedrooms And A Full Bath Round Out This Floor. The Lower Level Has A Large Rec Room, 2 More Large Bedrooms And A Full Bath + A Walkup Exit To Backyard Which Makes It Perfect For An In-Law Suite. If Outdoor Entertaining Is Your Thing This Yard Is The One For You With Space For A Fire Pit, Outdoor Dining/Lounging And A Large 32 x 16 Foot Heated In-Ground Pool. If This Doesn't Sound Great Enough This Home Is Also Located On A Quiet Crescent In A Great, Mature Neighbourhood Close To All Daily Amenities (Grocery, LCBO, Restaurants) And Has Terrific Highway Access. Recent Updates To The Home Include Furnace/AC (2023), Pool Heater (2023) New Carpet In Lower/Upper (2024) Fresh Paint (2024), Landscaping (2023). **** EXTRAS **** Centrally located for easy access to key amenities - public transit, GO Train, highways and commuter routes, shopping, services, restaurants, entertainment and all of the exceptional four season recreation Simcoe County is known for! (id:51532)
Tags
| Property Summary |
|---|
| Building |
|---|
| Land |
|---|
| Level | Rooms | Dimensions |
|---|---|---|
| Lower level | Bedroom | 4.14 m x 3.15 m |
| Bedroom | 2.74 m x 2.97 m | |
| Laundry room | 6.15 m x 2.69 m | |
| Family room | 6.68 m x 4.83 m | |
| Bathroom | Measurements not available | |
| Main level | Kitchen | 3.33 m x 2.06 m |
| Eating area | 3.33 m x 2.24 m | |
| Dining room | 2.87 m x 3.4 m | |
| Living room | 3.73 m x 3.4 m | |
| Bathroom | Measurements not available | |
| Primary Bedroom | 4.19 m x 3.4 m | |
| Bedroom | 3.05 m x 3.07 m |
| Features | |||||
|---|---|---|---|---|---|
| Sloping | Attached Garage | Dryer | |||
| Refrigerator | Stove | Washer | |||
| Window Coverings | Walk-up | Central air conditioning | |||
| Fireplace(s) | |||||











































