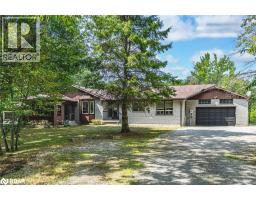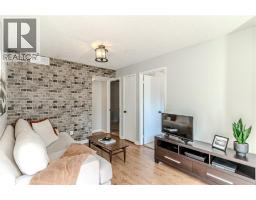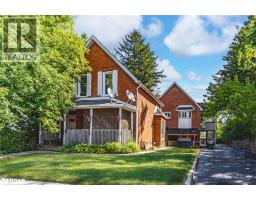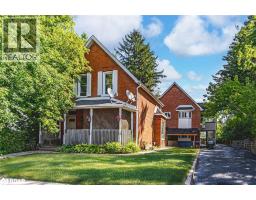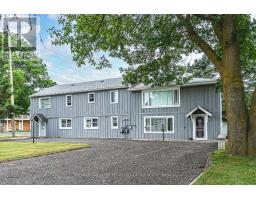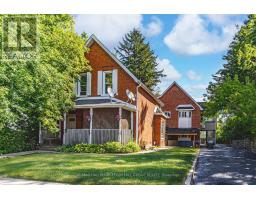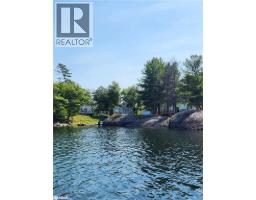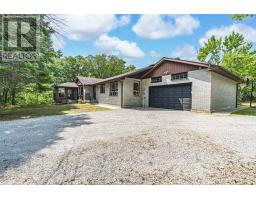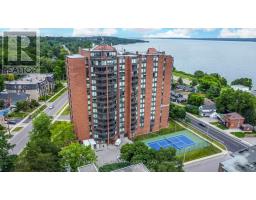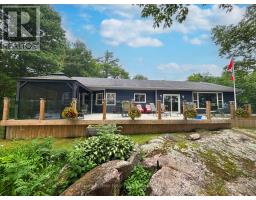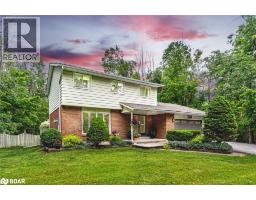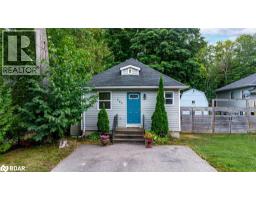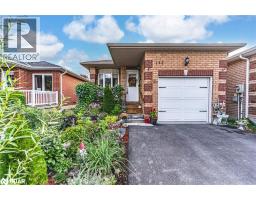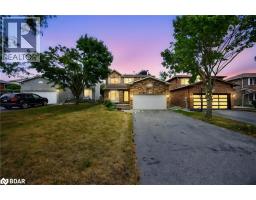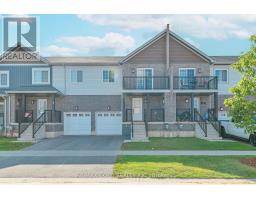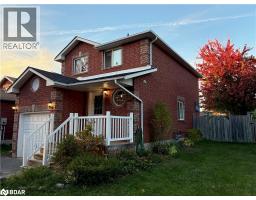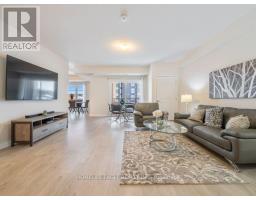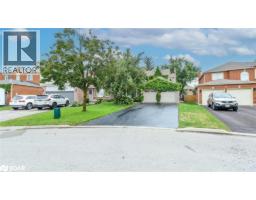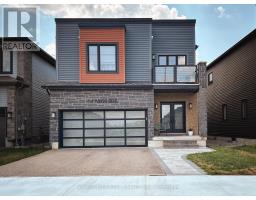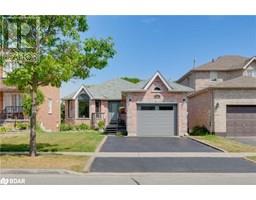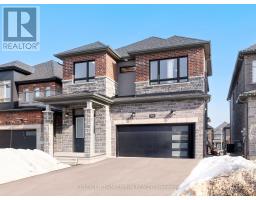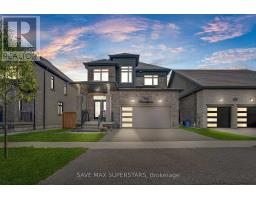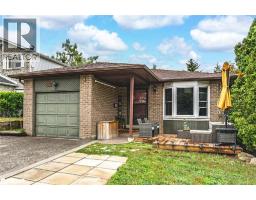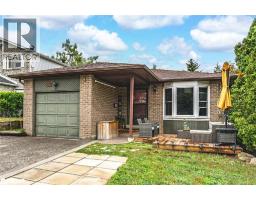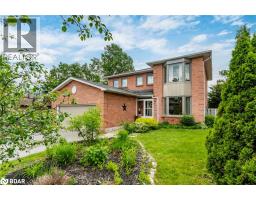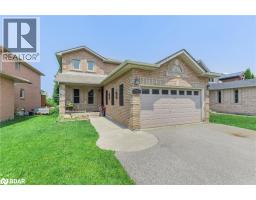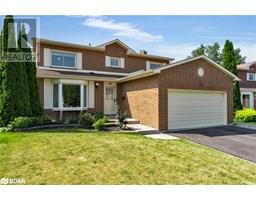51 GOLDEN EAGLE Way BA02 - North, Barrie, Ontario, CA
Address: 51 GOLDEN EAGLE Way, Barrie, Ontario
Summary Report Property
- MKT ID40781032
- Building TypeHouse
- Property TypeSingle Family
- StatusBuy
- Added4 days ago
- Bedrooms4
- Bathrooms3
- Area2041 sq. ft.
- DirectionNo Data
- Added On21 Oct 2025
Property Overview
RAISED BUNGALOW WITH ENTERTAINER’S YARD FEATURING SALTWATER POOL, FINISHED WALKOUT BASEMENT & GARAGE WITH INSULATED WORKSHOP! 51 Golden Eagle Way sits near the end of a quiet cul-de-sac in Barrie’s north end, offering a raised bungalow with impressive curb appeal and a backyard designed for summer living. A red brick exterior, evergreen-lined lot, and freshly resealed driveway with parking for four create a striking first impression. The attached double-car garage with inside entry includes half of the space converted into an insulated workshop, with the option to revert back, and comes complete with a garage door opener. The main floor showcases an open-concept layout with newer luxury vinyl plank flooring, crown moulding, and fresh paint, anchored by a living room with a soaring ceiling that adds light and dimension. A well-equipped kitchen features stainless steel appliances, pantry cabinets, a built-in desk nook, and a walkout to the multi-tiered back deck overlooking the pool. In the primary bedroom, a walk-in closet pairs with a 4-piece ensuite featuring a stand-up shower and corner jacuzzi tub, plus a walkout to the deck. A finished walkout basement extends the living space with a rec room warmed by a gas fireplace, two additional bedrooms, a full bathroom, a large laundry room, and a walkout to the back patio. With a backyard built for cannonballs and a basement made for movie nights, this #HomeToStay truly has it all! (id:51532)
Tags
| Property Summary |
|---|
| Building |
|---|
| Land |
|---|
| Level | Rooms | Dimensions |
|---|---|---|
| Basement | 4pc Bathroom | Measurements not available |
| Laundry room | 10'11'' x 11'3'' | |
| Bedroom | 11'4'' x 13'10'' | |
| Bedroom | 12'7'' x 13'10'' | |
| Recreation room | 22'1'' x 14'9'' | |
| Main level | 4pc Bathroom | Measurements not available |
| Bedroom | 9'4'' x 12'8'' | |
| Full bathroom | Measurements not available | |
| Primary Bedroom | 18'3'' x 10'9'' | |
| Living room | 11'7'' x 14'1'' | |
| Dining room | 9'11'' x 13'0'' | |
| Kitchen | 12'3'' x 13'0'' | |
| Mud room | 6'6'' x 3'9'' | |
| Foyer | 9'7'' x 9'1'' |
| Features | |||||
|---|---|---|---|---|---|
| Cul-de-sac | Automatic Garage Door Opener | Attached Garage | |||
| Central Vacuum | Dishwasher | Dryer | |||
| Microwave | Refrigerator | Stove | |||
| Washer | Window Coverings | Central air conditioning | |||

























