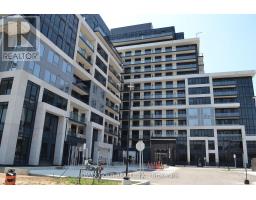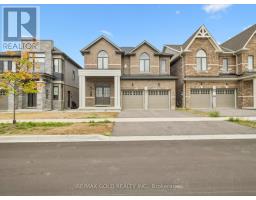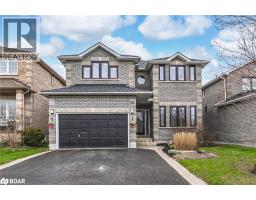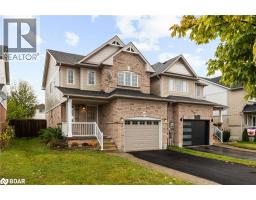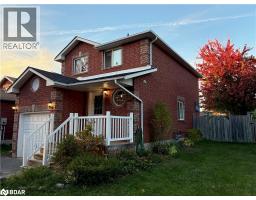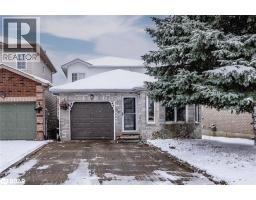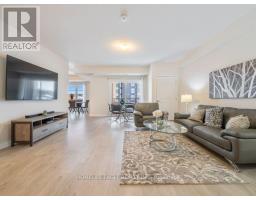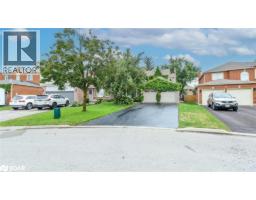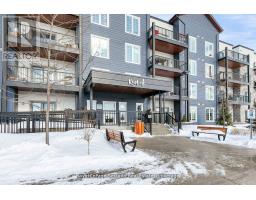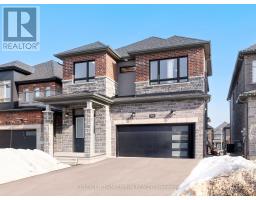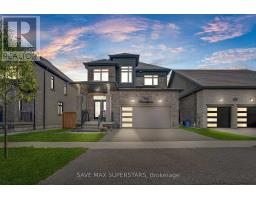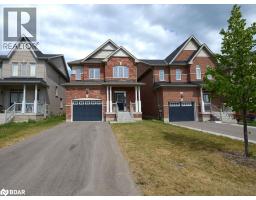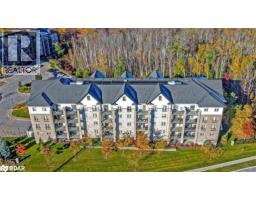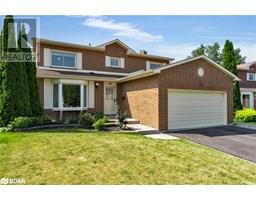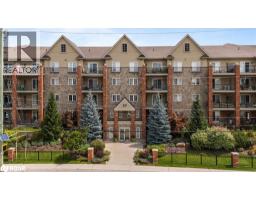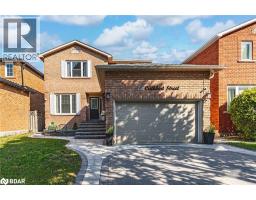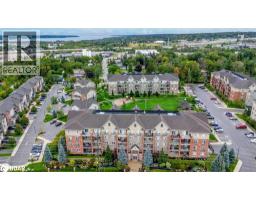6 BANNISTER Road BA12 - South, Barrie, Ontario, CA
Address: 6 BANNISTER Road, Barrie, Ontario
Summary Report Property
- MKT ID40765188
- Building TypeHouse
- Property TypeSingle Family
- StatusBuy
- Added1 weeks ago
- Bedrooms6
- Bathrooms5
- Area3664 sq. ft.
- DirectionNo Data
- Added On11 Nov 2025
Property Overview
Only 3 Yrs New, Bright and specious detached home offering Over 3000 square feet of beautiful living space and the builder finished basement as unit 1. A perfect combination of modern comfort and luxury, this 4+2 bedroom 5 washroom property is ideal for any family plus income. The main floor features hardwood floors, massive windows & a very spacious dining & living room w/ fireplace. The lovely kitchen boasts granite countertops, a center island & a large & bright breakfast area. Up the stairs, the master bedroom offers a walk-in closet & a 5pc ensuite. the other primary bedroom highlights a 3pc ensuite & a spacious closet. An additional shared four-piece bathroom serves the remaining 2 bedrooms, providing convenience and functionality for the entire family. The Builder finished basement featuring 2 bedrooms, 1 washroom & a separate kitchen (unit 1) is a great addition to this already wonderful property. Located Minutes away from the Go Train station, Costco, HWY400, Schools, Recreation and Big box stores, golf courses, walking trails and all other amenities. (id:51532)
Tags
| Property Summary |
|---|
| Building |
|---|
| Land |
|---|
| Level | Rooms | Dimensions |
|---|---|---|
| Second level | Bedroom | 1'0'' x 1'0'' |
| Bedroom | 1'0'' x 1'0'' | |
| Bedroom | 1'0'' x 1'0'' | |
| Bedroom | 1'0'' x 1'0'' | |
| 4pc Bathroom | 1'0'' x 1'0'' | |
| 5pc Bathroom | 1'0'' x 1'0'' | |
| 4pc Bathroom | 1'0'' x 1'0'' | |
| Basement | Bedroom | 1'0'' x 1'0'' |
| Bedroom | 1'0'' x 1'0'' | |
| 4pc Bathroom | 1'0'' x 1'0'' | |
| Main level | 2pc Bathroom | 1'0'' x 1'0'' |
| Features | |||||
|---|---|---|---|---|---|
| Automatic Garage Door Opener | In-Law Suite | Attached Garage | |||
| Dishwasher | Dryer | Stove | |||
| Washer | Hood Fan | Window Coverings | |||
| Central air conditioning | |||||




















































