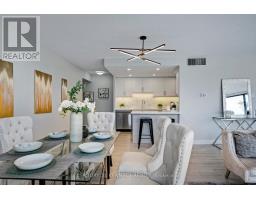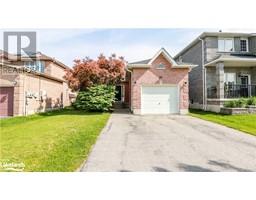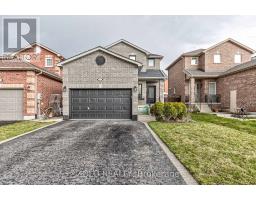608 - 65 ELLEN STREET S, Barrie, Ontario, CA
Address: 608 - 65 ELLEN STREET S, Barrie, Ontario
Summary Report Property
- MKT IDS8446446
- Building TypeApartment
- Property TypeSingle Family
- StatusBuy
- Added1 weeks ago
- Bedrooms2
- Bathrooms2
- Area0 sq. ft.
- DirectionNo Data
- Added On16 Jun 2024
Property Overview
Welcome to this spectacular one of a kind beautiful MARINA BAY Condo, professionally & tastefully renovated from top to bottom. This sun-filled corner unit boasts a large and functional floor plan, including generous-sized living/dining areas and two spacious bedrooms. The beautiful modern kitchen features high-end quartz countertops, an elegant backsplash, and an abundance of cabinets. Natural light floods the space through numerous windows. All appliances are brand new stainless steel, including the fridge, stove, dishwasher, over-the-range microwave, and front-load washer/dryer. The condo offers an array of amenities, such as a saltwater pool, hot tub, party room, and exercise room. Additionally, you'll have one underground parking spot and a private balcony to enjoy the surroundings. 5 mins walking to Go train station. Option to purchase 2nd parking. This is waterfront living at its finest! **** EXTRAS **** Brand New Stainless Steel appliances: French Door Refrigerator, flat top Range, Dishwasher, Washer, Dryer (id:51532)
Tags
| Property Summary |
|---|
| Building |
|---|
| Level | Rooms | Dimensions |
|---|---|---|
| Main level | Kitchen | 2.95 m x 2.69 m |
| Living room | 3.96 m x 7.29 m | |
| Eating area | 2.24 m x 2.79 m | |
| Primary Bedroom | 4.55 m x 3.3 m | |
| Bathroom | 2.5 m x 1.55 m | |
| Bedroom 2 | 3.28 m x 3.15 m | |
| Bathroom | 2.59 m x 1.83 m | |
| Dining room | 2.67 m x 2.18 m | |
| Laundry room | 1.8 m x 2.74 m |
| Features | |||||
|---|---|---|---|---|---|
| Balcony | Underground | Central air conditioning | |||
| Car Wash | Exercise Centre | Recreation Centre | |||
| Party Room | Storage - Locker | ||||



























































