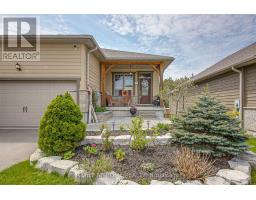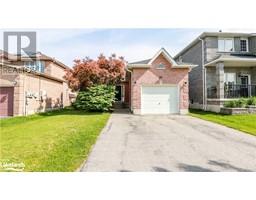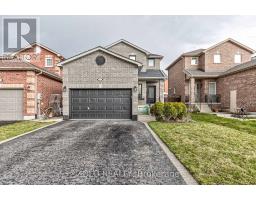609 - 302 ESSA ROAD, Barrie, Ontario, CA
Address: 609 - 302 ESSA ROAD, Barrie, Ontario
Summary Report Property
- MKT IDS8459438
- Building TypeApartment
- Property TypeSingle Family
- StatusBuy
- Added1 weeks ago
- Bedrooms2
- Bathrooms1
- Area0 sq. ft.
- DirectionNo Data
- Added On20 Jun 2024
Property Overview
Discover the charm of a beautiful and cozy two-bedroom luxury condo, with a spectacular balcony over 1372 square feet of living space (Inc balcony) Fall in love with the serene and entertaining space, boasting an extended premium balcony that offers breathtaking views. The condo features 9-foot ceilings, premium laminate flooring, and numerous upgrades including portlights and kitchen enhancements. Granite stone countertops adorn both the kitchen and bathroom, complementing the bright and inviting ambiance. Enjoy the convenience of in-suite laundry. An amazing rooftop terrace awaits for memorable moments with friends and family. Parking and a locker are included for your comfort. ****Open house June 22 from 1-3***Buyers will be entered in to win a $200 Napolean Gift basket** **** EXTRAS **** Condo fees include water, and the location offers convenience with easy access to public transit, schools, bus routes, shopping, and walking trails. Additionally, highway access is less than one minute away. (id:51532)
Tags
| Property Summary |
|---|
| Building |
|---|
| Level | Rooms | Dimensions |
|---|---|---|
| Main level | Kitchen | 2.79 m x 2.77 m |
| Dining room | 3.23 m x 1.57 m | |
| Living room | 4.19 m x 5.46 m | |
| Primary Bedroom | 3.56 m x 5.11 m | |
| Bedroom | 3.35 m x 4.62 m | |
| Bathroom | 1.7 m x 2.77 m |
| Features | |||||
|---|---|---|---|---|---|
| Balcony | Underground | Dishwasher | |||
| Dryer | Refrigerator | Stove | |||
| Washer | Central air conditioning | Visitor Parking | |||
| Storage - Locker | |||||


















































