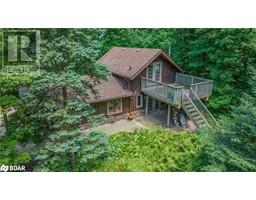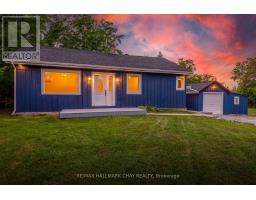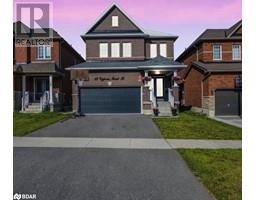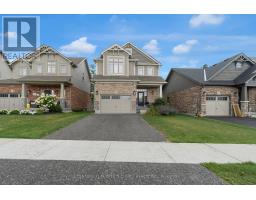65 ELLEN Street Unit# 205 BA06 - Lakeshore, Barrie, Ontario, CA
Address: 65 ELLEN Street Unit# 205, Barrie, Ontario
Summary Report Property
- MKT ID40682792
- Building TypeApartment
- Property TypeSingle Family
- StatusBuy
- Added8 weeks ago
- Bedrooms2
- Bathrooms2
- Area1155 sq. ft.
- DirectionNo Data
- Added On03 Dec 2024
Property Overview
Welcome To Unit 205! This Impressive 2-Bedroom, Southern-Facing Model Boasts Over 1,155 SqFt. Of Living Space On The Highly Coveted 2nd Floor—The Only Level Featuring Stunning Floor-To-Ceiling Windows With Serene Water Views. The Spacious Open-Concept Layout Includes A Versatile Kitchen, Living, And Dining Area, Offering Endless Possibilities For Customization. The Primary Bedroom Is A True Retreat, Featuring A Generous Walk-In Closet And A Luxurious 4-Piece Ensuite. Additional Highlights Include A Roomy Laundry Area For Added Convenience. Situated In An Unbeatable Location, You're Just Steps From Kempenfelt Beach, The Scenic Lakeshore Boardwalk, Walking Trails, And The Vibrant Downtown Core With High-End Dining Options. Commuters Will Appreciate The Proximity To The Go Train Station And Quick Access To Highway 400, Making Travel Effortless. Don’t Miss This Exceptional Opportunity! (id:51532)
Tags
| Property Summary |
|---|
| Building |
|---|
| Land |
|---|
| Level | Rooms | Dimensions |
|---|---|---|
| Main level | Bedroom | 9'9'' x 12'7'' |
| Primary Bedroom | 11'1'' x 20'4'' | |
| Living room | 11'2'' x 16'6'' | |
| Dining room | 21'5'' x 9'7'' | |
| Breakfast | 6'8'' x 8'4'' | |
| Kitchen | 8'6'' x 8'1'' | |
| 4pc Bathroom | Measurements not available | |
| 4pc Bathroom | Measurements not available |
| Features | |||||
|---|---|---|---|---|---|
| Southern exposure | Balcony | Underground | |||
| Dishwasher | Microwave | Refrigerator | |||
| Stove | Central air conditioning | Exercise Centre | |||
| Party Room | |||||













































