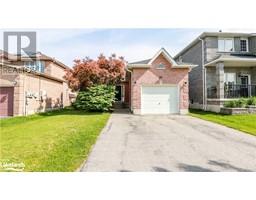79 JANE CRESCENT, Barrie, Ontario, CA
Address: 79 JANE CRESCENT, Barrie, Ontario
Summary Report Property
- MKT IDS8451838
- Building TypeHouse
- Property TypeSingle Family
- StatusBuy
- Added1 weeks ago
- Bedrooms4
- Bathrooms2
- Area0 sq. ft.
- DirectionNo Data
- Added On18 Jun 2024
Property Overview
Nestled in the heart of the sought-after Allandale neighborhood, this delightful backsplit home is brimming with potential and character. Perfectly poised on a spacious lot, it offers a wealth of features that make it an ideal haven for a growing family. Enjoy cozy evenings by the gas fireplace in the charming living area, perfect for family gatherings or quiet nights in. The home boasts three spacious bedrooms on the upper level and a versatile fourth bedroom or office space, catering to your family's evolving needs. Step outside to a large, beautifully landscaped lot featuring an inviting inground pool, a patio area with a gazebo, and plenty of room for outdoor activities and entertaining. Benefit from a separate entrance, providing flexibility and convenience for guests or potential rental opportunities. Located close to top-rated schools and essential amenities, with easy access to commuting highways, this property makes your daily commute a breeze. This home is a rare find, offering a blend of charm and endless possibilities for modern updates. Don't miss your chance to transform this house into your dream home. Contact us today to schedule a viewing and seize this fantastic opportunity! (id:51532)
Tags
| Property Summary |
|---|
| Building |
|---|
| Level | Rooms | Dimensions |
|---|---|---|
| Second level | Primary Bedroom | 3.94 m x 4.34 m |
| Bedroom | 3.94 m x 2.79 m | |
| Bedroom | 2.72 m x 3.15 m | |
| Basement | Recreational, Games room | 3.94 m x 7.01 m |
| Laundry room | 2.72 m x 2.95 m | |
| Lower level | Family room | 3.76 m x 6.76 m |
| Bedroom | 2.95 m x 4.24 m | |
| Main level | Living room | 3.68 m x 4.42 m |
| Dining room | 3.2 m x 3.84 m | |
| Kitchen | 5.31 m x 3 m |
| Features | |||||
|---|---|---|---|---|---|
| Attached Garage | Central Vacuum | Dishwasher | |||
| Dryer | Refrigerator | Stove | |||
| Washer | Walk out | Central air conditioning | |||





























































