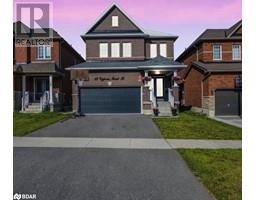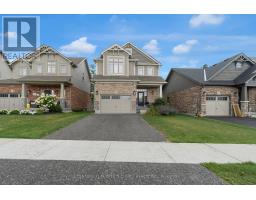90 DEAN Avenue Unit# 412 BA09 - Painswick, Barrie, Ontario, CA
Address: 90 DEAN Avenue Unit# 412, Barrie, Ontario
Summary Report Property
- MKT ID40661587
- Building TypeApartment
- Property TypeSingle Family
- StatusBuy
- Added6 weeks ago
- Bedrooms2
- Bathrooms2
- Area1355 sq. ft.
- DirectionNo Data
- Added On05 Dec 2024
Property Overview
Welcome to your ideal 60+ independent living oasis, where luxury and convenience come together in a vibrant community. Embrace the benefits of a life lease, offering you a secure and worry-free living arrangement tailored to your lifestyle needs. Our stunning building is designed to enhance your daily life with a plethora of amenities, including a lively party room, a tranquil library, and a cutting-edge computer room. Experience the joy of staying active with a fitness room, and enjoy the serene rooftop gardens that also feature a putting green and lawn bowling, perfect for both relaxation and socializing. Your spacious suite is crafted with a focus on comfort and style. The primary bedroom includes an ensuite for ultimate privacy, while the second bedroom offers a semi-ensuite and ample closet space. A large den, versatile enough to serve as an extra bedroom, adds to the flexibility of your living space. With the convenience of a ground floor locker and indoor parking, daily living becomes effortless. Recent updates have revitalized this beautiful home, featuring fresh paint and modern lighting fixtures to enhance the ambiance. The kitchen shines with a new stove and microwave installed in 2024, and a stylish makeover of the carpet and bathroom in 2020 adds a touch of elegance. Experience the finest in independent living, where every detail is meticulously crafted to provide comfort, convenience, and a strong sense of community. Discover the peace of mind that comes with a life lease, knowing that your home is designed for long-term enjoyment and ease. (id:51532)
Tags
| Property Summary |
|---|
| Building |
|---|
| Land |
|---|
| Level | Rooms | Dimensions |
|---|---|---|
| Main level | Laundry room | 5'11'' x 3'4'' |
| 4pc Bathroom | 9'1'' x 4'11'' | |
| Bedroom | 14'10'' x 10'6'' | |
| 4pc Bathroom | 9'3'' x 5'5'' | |
| Primary Bedroom | 14'11'' x 12'5'' | |
| Den | 10'7'' x 12'2'' | |
| Living room | 19'0'' x 11'10'' | |
| Breakfast | 7'10'' x 6'2'' | |
| Kitchen | 9'1'' x 7'10'' |
| Features | |||||
|---|---|---|---|---|---|
| Automatic Garage Door Opener | Attached Garage | Visitor Parking | |||
| Dishwasher | Dryer | Microwave | |||
| Refrigerator | Stove | Water softener | |||
| Washer | Window Coverings | Central air conditioning | |||
| Exercise Centre | Party Room | ||||













































