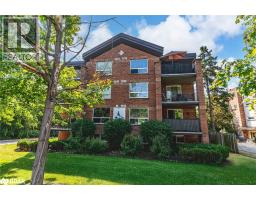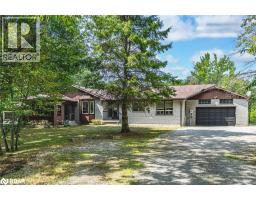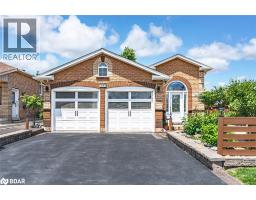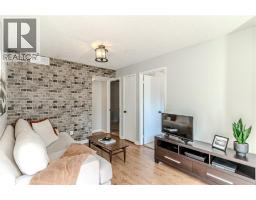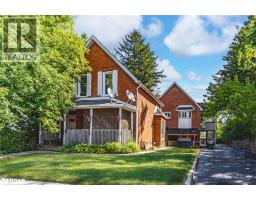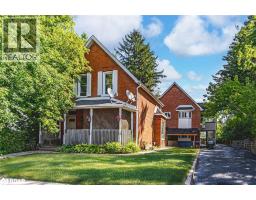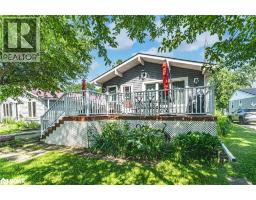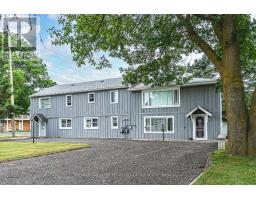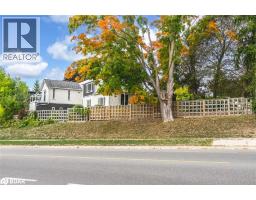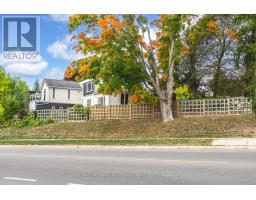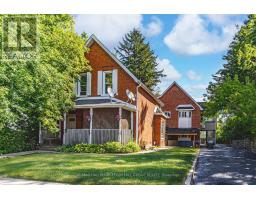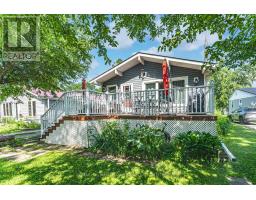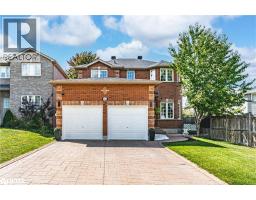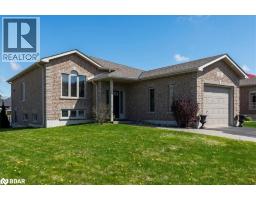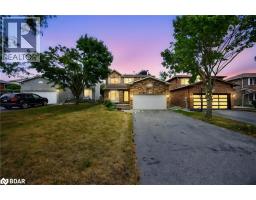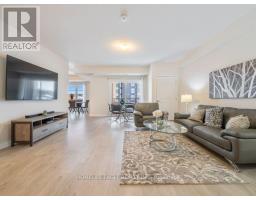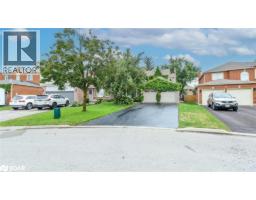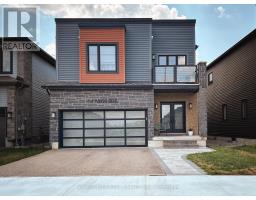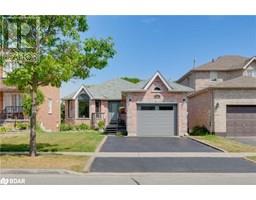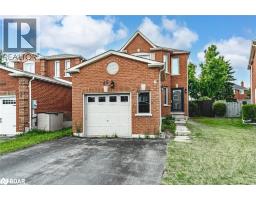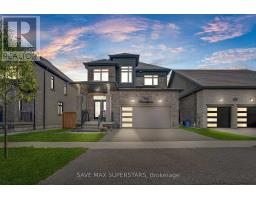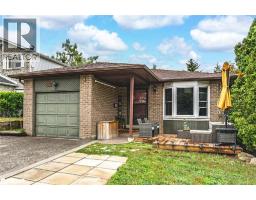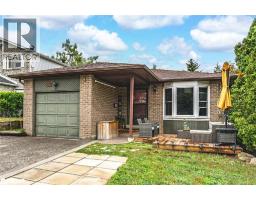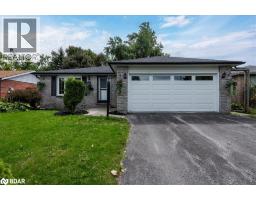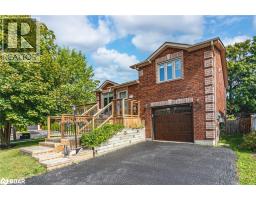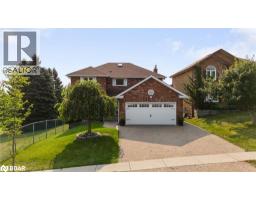98 DONALD Street BA06 - Lakeshore, Barrie, Ontario, CA
Address: 98 DONALD Street, Barrie, Ontario
Summary Report Property
- MKT ID40760131
- Building TypeHouse
- Property TypeSingle Family
- StatusBuy
- Added4 days ago
- Bedrooms4
- Bathrooms2
- Area1857 sq. ft.
- DirectionNo Data
- Added On02 Oct 2025
Property Overview
LEGAL DUPLEX WITH ENDLESS POTENTIAL – LIVE, RENT, INVEST! This legal duplex is a fantastic opportunity for investors, first-time buyers, or those looking for multi-generational living. Offering great income potential, it features two fully separate units, including a 1-bedroom 1-bathroom unit and a 3-bedroom 1-bathroom unit, each with independent heat controls and separate laundry areas for added convenience. Sitting on a spacious 49 x 164 ft. lot, the larger unit offers a recently updated kitchen with modern finishes, a stylish backsplash, and ample storage, plus a partially finished basement with a rec room for extra living space. A large detached heated garage with an exhaust system and a 5-car driveway provides plenty of parking, while recently updated shingles offer peace of mind. The partially fenced backyard includes a deck and two sheds for storage and outdoor enjoyment. Conveniently located minutes from Highway 400, public transit, shopping, dining, and essentials, this home is also within walking distance of Wellington Plaza and just a short drive to Centennial Beach, waterfront trails, and recreational activities. This is an unbeatable investment in a prime location. Live in one unit and rent out the other, or maximize rental income in this conveniently located #HomeToStay! (id:51532)
Tags
| Property Summary |
|---|
| Building |
|---|
| Land |
|---|
| Level | Rooms | Dimensions |
|---|---|---|
| Second level | Bedroom | 10'6'' x 9'8'' |
| Bedroom | 8'7'' x 12'3'' | |
| Basement | Storage | 8'10'' x 9'8'' |
| Recreation room | 11'0'' x 13'0'' | |
| Main level | 4pc Bathroom | Measurements not available |
| Primary Bedroom | 11'6'' x 9'6'' | |
| Living room | 16'2'' x 15'5'' | |
| Dining room | 8'3'' x 13'0'' | |
| Kitchen | 7'2'' x 13'4'' | |
| 4pc Bathroom | Measurements not available | |
| Laundry room | 9'6'' x 8'5'' | |
| Bedroom | 11'0'' x 10'7'' | |
| Living room | 8'3'' x 12'8'' | |
| Dining room | 9'4'' x 9'7'' | |
| Kitchen | 11'5'' x 13'7'' |
| Features | |||||
|---|---|---|---|---|---|
| Southern exposure | Detached Garage | Dishwasher | |||
| Dryer | Window Coverings | Garage door opener | |||
| Central air conditioning | |||||




























