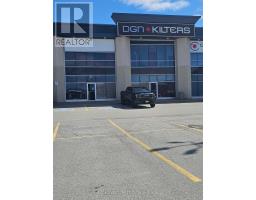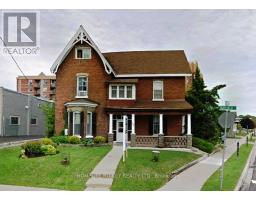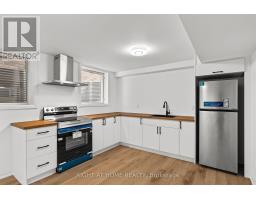10 COULTER STREET Unit# 212 BA04 - Sunnidale, Barrie, Ontario, CA
Address: 10 COULTER STREET Unit# 212, Barrie, Ontario
Summary Report Property
- MKT ID40678943
- Building TypeApartment
- Property TypeSingle Family
- StatusRent
- Added5 weeks ago
- Bedrooms3
- Bathrooms1
- AreaNo Data sq. ft.
- DirectionNo Data
- Added On07 Jan 2025
Property Overview
SPACIOUS 3-BEDROOM MAIN-FLOOR CONDO FOR LEASE WITH A PRIVATE TERRACE & INCREDIBLE AMENITIES! This spacious 3-bedroom corner unit is available for lease in a mature building designed for your convenience and comfort! This bright main-floor unit offers an effortless lifestyle with in-suite laundry and one included parking spot. The sun-filled layout creates a warm and inviting atmosphere, highlighted by an open-concept dining and living room with a walkout to a private terrace offering views of mature trees. The stunning kitchen showcases white cabinetry and newer appliances, providing both functionality and style for your daily needs. Residents can take advantage of exceptional amenities, including a pool, hot tub, exercise room, party room, and visitor parking. Perfectly situated within walking distance to Sunnidale Park, shopping, restaurants, transit, and more, this condo combines style, space, and an unbeatable location. Experience convenient living at its finest, don’t miss out on this exceptional lease opportunity! (id:51532)
Tags
| Property Summary |
|---|
| Building |
|---|
| Land |
|---|
| Level | Rooms | Dimensions |
|---|---|---|
| Main level | 4pc Bathroom | Measurements not available |
| Bedroom | 9'8'' x 12'0'' | |
| Bedroom | 9'0'' x 10'7'' | |
| Primary Bedroom | 12'0'' x 11'2'' | |
| Laundry room | 5'6'' x 6'5'' | |
| Living room | 12'10'' x 11'8'' | |
| Dining room | 12'10'' x 7'10'' | |
| Kitchen | 11'0'' x 7'8'' | |
| Foyer | 10'8'' x 4'11'' |
| Features | |||||
|---|---|---|---|---|---|
| Balcony | Dishwasher | Dryer | |||
| Refrigerator | Stove | Washer | |||
| Window Coverings | Central air conditioning | Exercise Centre | |||
| Party Room | |||||



































