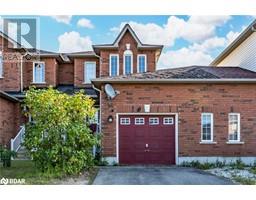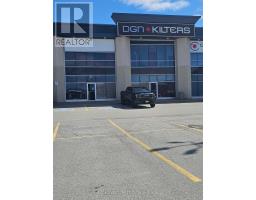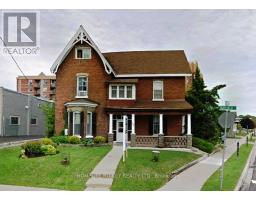111 GARDEN Drive BA08 - Allandale, Barrie, Ontario, CA
Address: 111 GARDEN Drive, Barrie, Ontario
Summary Report Property
- MKT ID40683565
- Building TypeHouse
- Property TypeSingle Family
- StatusRent
- Added1 weeks ago
- Bedrooms3
- Bathrooms2
- AreaNo Data sq. ft.
- DirectionNo Data
- Added On06 Dec 2024
Property Overview
LEASE THIS BEAUTIFUL 2-STOREY HOME IN THE HEART OF ALLANDALE HEIGHTS! Situated in one of Barrie's most sought-after family-friendly neighbourhoods, this inviting home is ready to welcome you. Enjoy the convenience of being within walking distance to top-rated schools, lush parks, and the Allandale Recreational Centre. Plus, you're just a short drive to Barrie's stunning waterfront, sandy beaches, scenic walking trails, and nearby shopping plazas and restaurants catering to your needs. Commuters will love the quick access to Highway 400 and Barrie's GO Station, making daily travel a breeze. This home offers a functional layout with sunlit living spaces featuring easy-care laminate and tile flooring, complemented by neutral paint tones for a fresh and welcoming feel. The bright kitchen includes a sliding glass door walkout to the spacious 169 ft deep backyard—an ideal spot to relax, entertain, or let your creativity shine. With three generously sized bedrooms and two newly updated bathrooms with tasteful finishes, comfort is at the forefront of this home. The partially finished basement provides a versatile bonus space, perfect for movie nights or setting up the ultimate games room. With a single attached garage and four additional driveway parking spaces, there's room for everyone, whether family or guests. This Allandale Heights gem combines location, style, and functionality for a lease opportunity you will want to take advantage of! Schedule your showing today and start the next chapter of your journey in this incredible home! (id:51532)
Tags
| Property Summary |
|---|
| Building |
|---|
| Land |
|---|
| Level | Rooms | Dimensions |
|---|---|---|
| Second level | 4pc Bathroom | Measurements not available |
| Bedroom | 11'0'' x 8'11'' | |
| Bedroom | 12'2'' x 10'10'' | |
| Primary Bedroom | 16'0'' x 9'10'' | |
| Basement | Bonus Room | 21'8'' x 10'8'' |
| Main level | 2pc Bathroom | Measurements not available |
| Living room/Dining room | 22'1'' x 10'10'' | |
| Kitchen | 12'7'' x 9'2'' |
| Features | |||||
|---|---|---|---|---|---|
| Attached Garage | Central Vacuum | Dryer | |||
| Refrigerator | Stove | Washer | |||
| Hood Fan | Central air conditioning | ||||
































