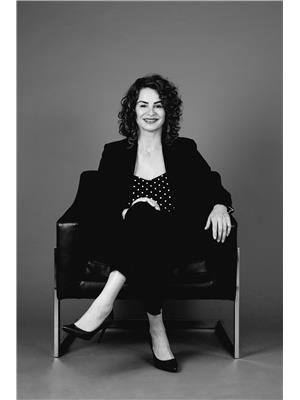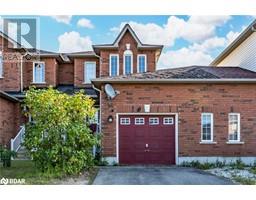133 MONIQUE Crescent BA02 - North, Barrie, Ontario, CA
Address: 133 MONIQUE Crescent, Barrie, Ontario
Summary Report Property
- MKT ID40672961
- Building TypeHouse
- Property TypeSingle Family
- StatusRent
- Added5 weeks ago
- Bedrooms2
- Bathrooms1
- AreaNo Data sq. ft.
- DirectionNo Data
- Added On13 Dec 2024
Property Overview
Welcome to this spacious 2-bedroom lower-level apartment, ideal for comfortable living. This inviting space offers generous square footage and an open-concept layout, perfect for entertaining or simply relaxing. The living area boasts natural light, while the kitchen is equipped with appliances, plentiful storage, and a functional layout that makes cooking a breeze. Each bedroom is well-sized, providing plenty of room while the four piece bathroom is designed for maximum convenience. Additional features include dedicated parking, shared, lower level laundry, and private entry for added privacy. Situated in a quiet neighborhood, this apartment is just minutes from local shops, parks, and transit, ensuring that everything you need is close at hand. Ideal for individuals or couples looking for a comfortable and convenient place to call home. Don't miss the chance to make this charming apartment yours! (id:51532)
Tags
| Property Summary |
|---|
| Building |
|---|
| Land |
|---|
| Level | Rooms | Dimensions |
|---|---|---|
| Basement | 4pc Bathroom | Measurements not available |
| Bedroom | 10'3'' x 10'0'' | |
| Bedroom | 12'10'' x 10'2'' | |
| Kitchen | 13'0'' x 9'0'' | |
| Living room/Dining room | 30'9'' x 10'0'' |
| Features | |||||
|---|---|---|---|---|---|
| Southern exposure | Paved driveway | Attached Garage | |||
| Dryer | Refrigerator | Stove | |||
| Washer | Central air conditioning | ||||































