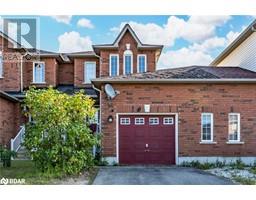76 JOHN Street Unit# Lower BA06 - Lakeshore, Barrie, Ontario, CA
Address: 76 JOHN Street Unit# Lower, Barrie, Ontario
2 Beds1 BathsNo Data sqftStatus: Rent Views : 43
Price
$1,650
Summary Report Property
- MKT ID40686787
- Building TypeHouse
- Property TypeSingle Family
- StatusRent
- Added7 days ago
- Bedrooms2
- Bathrooms1
- AreaNo Data sq. ft.
- DirectionNo Data
- Added On30 Dec 2024
Property Overview
ENJOY MODERN COMFORT IN A PRIME LOCATION AT THIS APARTMENT FOR LEASE! Welcome to your new home in a prime location! This brand-new, never-lived-in 2-bedroom lease is just steps away from the beautiful waterfront. Conveniently located minutes from two Highway 400 access points, commuting is easy and efficient. Inside, you'll find a modern space with four new appliances and custom blinds. The home boasts energy-efficient heat pumps, backup baseboard heaters, and air conditioning for year-round comfort. With separate meters, lots of storage, and two car parking spots, convenience is at your fingertips. Enjoy the shared yard – perfect for relaxation or entertaining. Schedule your showing today and start living in style! (id:51532)
Tags
| Property Summary |
|---|
Property Type
Single Family
Building Type
House
Storeys
2
Square Footage
620 sqft
Subdivision Name
BA06 - Lakeshore
Title
Freehold
Land Size
under 1/2 acre
Built in
1959
| Building |
|---|
Bedrooms
Below Grade
2
Bathrooms
Total
2
Interior Features
Appliances Included
Dryer, Freezer, Refrigerator, Stove, Washer, Hood Fan, Window Coverings
Basement Type
Full (Finished)
Building Features
Features
Southern exposure, Corner Site, Shared Driveway
Style
Detached
Architecture Style
2 Level
Square Footage
620 sqft
Rental Equipment
None
Fire Protection
Smoke Detectors
Heating & Cooling
Cooling
Central air conditioning, Ductless
Heating Type
Baseboard heaters, Heat Pump
Utilities
Utility Sewer
Municipal sewage system
Water
Municipal water
Exterior Features
Exterior Finish
Brick
Maintenance or Condo Information
Maintenance Fees Include
Insurance, Water
Parking
Total Parking Spaces
2
| Land |
|---|
Lot Features
Fencing
Partially fenced
Other Property Information
Zoning Description
RM2
| Level | Rooms | Dimensions |
|---|---|---|
| Basement | 4pc Bathroom | Measurements not available |
| Bedroom | 10'4'' x 10'4'' | |
| Bedroom | 10'8'' x 10'6'' | |
| Living room | 11'2'' x 10'5'' | |
| Eat in kitchen | 13'4'' x 10'5'' |
| Features | |||||
|---|---|---|---|---|---|
| Southern exposure | Corner Site | Shared Driveway | |||
| Dryer | Freezer | Refrigerator | |||
| Stove | Washer | Hood Fan | |||
| Window Coverings | Central air conditioning | Ductless | |||



































