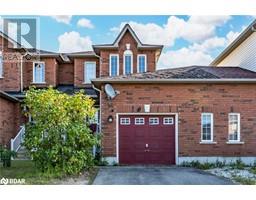681 YONGE Street Unit# 206 BA09 - Painswick, Barrie, Ontario, CA
Address: 681 YONGE Street Unit# 206, Barrie, Ontario
Summary Report Property
- MKT ID40687415
- Building TypeApartment
- Property TypeSingle Family
- StatusRent
- Added4 days ago
- Bedrooms2
- Bathrooms1
- AreaNo Data sq. ft.
- DirectionNo Data
- Added On03 Jan 2025
Property Overview
MODERN CONDO FOR LEASE IN A PRIME LOCATION WITH EVERYDAY CONVENIENCE! Discover 681 Yonge Street #206 in Barrie, a beautiful condo designed for comfortable living and exceptional convenience. Positioned within walking distance of the GO Station, this home makes commuting effortless. Nearby schools, parks, shopping, and highway access further enhance its appeal. Inside, the east-facing primary bedroom offers a tranquil retreat, illuminated by soothing morning sunlight. The open-concept living room and kitchen extend this bright, inviting atmosphere, creating a versatile space for relaxing or hosting. Thoughtful features like in-suite laundry, conveniently placed near the primary bedroom and bathroom, add practicality to your day-to-day living. This condo offers the convenience of a well-connected location paired with a welcoming interior that makes it easy to feel at home. Experience a lifestyle of ease and accessibility at this exceptional condo for lease! (id:51532)
Tags
| Property Summary |
|---|
| Building |
|---|
| Land |
|---|
| Level | Rooms | Dimensions |
|---|---|---|
| Main level | 4pc Bathroom | Measurements not available |
| Den | 8'1'' x 7'3'' | |
| Other | 5'11'' x 4'10'' | |
| Primary Bedroom | 18'11'' x 8'8'' | |
| Living room | 13'11'' x 10'3'' | |
| Kitchen | 13'8'' x 10'4'' | |
| Foyer | 4'5'' x 13'8'' |
| Features | |||||
|---|---|---|---|---|---|
| Balcony | Underground | None | |||
| Dishwasher | Dryer | Refrigerator | |||
| Stove | Washer | Microwave Built-in | |||
| Central air conditioning | Exercise Centre | Party Room | |||






































