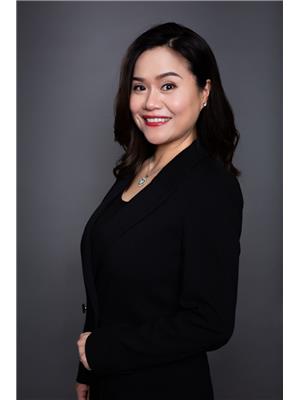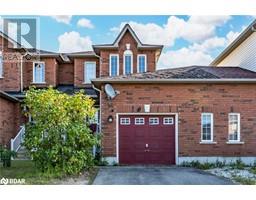29 RAINWATER Lane BA07 - Ardagh, Barrie, Ontario, CA
Address: 29 RAINWATER Lane, Barrie, Ontario
Summary Report Property
- MKT ID40669437
- Building TypeRow / Townhouse
- Property TypeSingle Family
- StatusRent
- Added1 days ago
- Bedrooms3
- Bathrooms3
- AreaNo Data sq. ft.
- DirectionNo Data
- Added On06 Jan 2025
Property Overview
Looking for a brand-new modern townhome to live in? You have found it! Your dream home is close to schools, parks, HWY 400, grocery stores, community centre, Costco and a gorgeous waterfront. 2 Minutes walk to plaza (Shoppers Drug Mart, coffee shop, restaurants, dental care etc.). This is an over 1600 sq ft liveable efficient townhouse with 3 bedrooms 2.5 baths. Master bedroom ensuite with 3-pc bath, his and hers closet. Main floor can be used as an office, an extra bedroom, gym room etc. . 9' ceiling ground and main floor. High efficiency heat pump systems in heating and cooling. Contemporary cabinetry and kitchen island, Quartz countertops. Welcome to experience the ultimate in comfort, health and convenience! Rental application, first & last, full credit report, employment & reference letters, pay stub please. (id:51532)
Tags
| Property Summary |
|---|
| Building |
|---|
| Land |
|---|
| Level | Rooms | Dimensions |
|---|---|---|
| Second level | Laundry room | Measurements not available |
| 2pc Bathroom | Measurements not available | |
| Kitchen | 8'4'' x 12'5'' | |
| Dining room | 8'10'' x 11'4'' | |
| Living room | 11'6'' x 17'4'' | |
| Third level | 4pc Bathroom | Measurements not available |
| Bedroom | 8'10'' x 10'3'' | |
| Bedroom | 8'0'' x 12'6'' | |
| 3pc Bathroom | Measurements not available | |
| Primary Bedroom | 9'4'' x 11'11'' | |
| Main level | Other | 14'10'' x 12'8'' |
| Features | |||||
|---|---|---|---|---|---|
| Attached Garage | Microwave Built-in | ||||









































