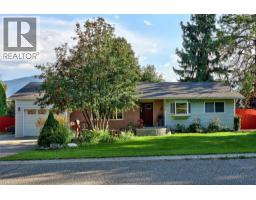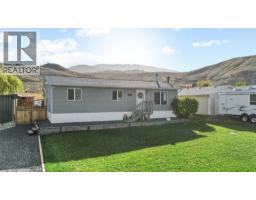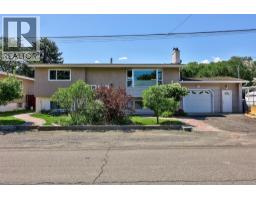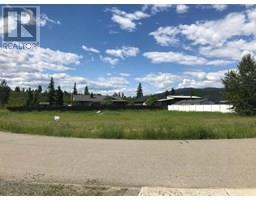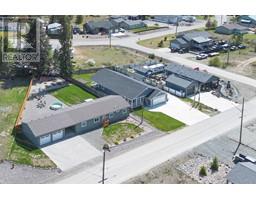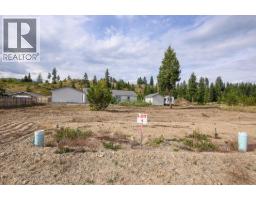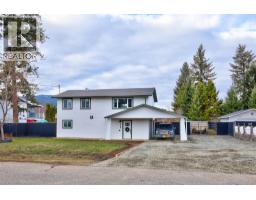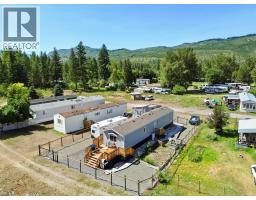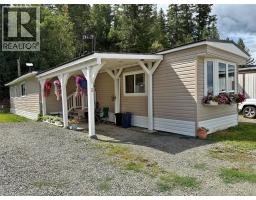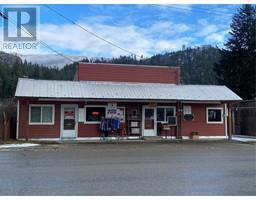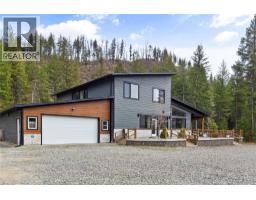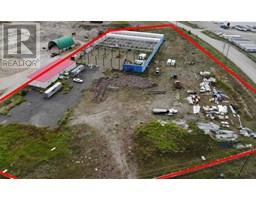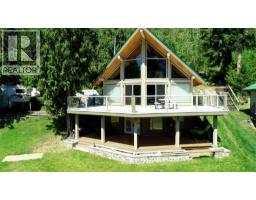366 Staines Road Barriere, Barriere, British Columbia, CA
Address: 366 Staines Road, Barriere, British Columbia
Summary Report Property
- MKT ID10363003
- Building TypeHouse
- Property TypeSingle Family
- StatusBuy
- Added15 weeks ago
- Bedrooms3
- Bathrooms2
- Area2000 sq. ft.
- DirectionNo Data
- Added On12 Nov 2025
Property Overview
Discover peaceful living with stunning mountain views in this beautifully updated 3-bedroom, 2-bathroom home located on the desirable south side of Barriere. Situated on a private and fully fenced .94-acre lot, this 2,200 sq.ft. split-level residence offers both charm and modern upgrades throughout. Step inside to find a bright, tastefully renovated interior featuring an updated kitchen, new flooring, stylish feature walls, and energy-efficient windows. Enjoy the comfort of a whole-home water treatment system and the convenience of an attached 2-car garage. The manicured property is accessed through a solar-powered gate and tree-lined driveway, providing a truly private retreat. Ideal for outdoor living, the home boasts an inground pool, a newer sundeck perfect for relaxing or entertaining, a detached garden shed, and a recently built greenhouse for year-round gardening. Whether you're enjoying mountain vistas from your deck or harvesting fresh produce from your greenhouse, this property blends comfort, style, and privacy in a serene setting. A rare find—don't miss it! (id:51532)
Tags
| Property Summary |
|---|
| Building |
|---|
| Level | Rooms | Dimensions |
|---|---|---|
| Lower level | Full bathroom | Measurements not available |
| Storage | 13'6'' x 8'9'' | |
| Laundry room | 14'0'' x 13'2'' | |
| Family room | 15'6'' x 10'0'' | |
| Bedroom | 12'0'' x 9'8'' | |
| Main level | Full bathroom | ' |
| Bedroom | 8'10'' x 11'4'' | |
| Primary Bedroom | 10'6'' x 11'4'' | |
| Living room | 11'0'' x 17'6'' | |
| Dining room | 9'0'' x 17'5'' | |
| Kitchen | 8'7'' x 23'6'' |
| Features | |||||
|---|---|---|---|---|---|
| Additional Parking | Attached Garage(4) | RV | |||
| Refrigerator | Dishwasher | Oven | |||
| Hood Fan | Washer & Dryer | ||||








































