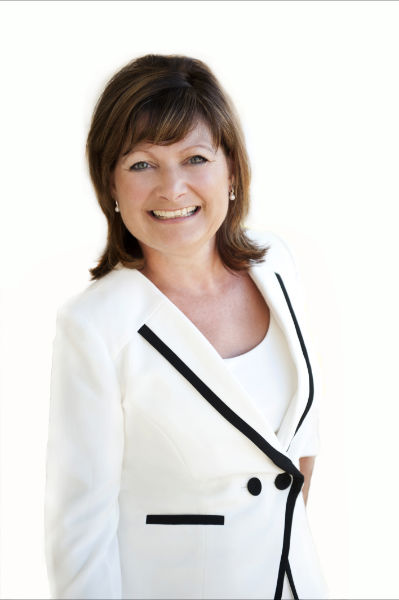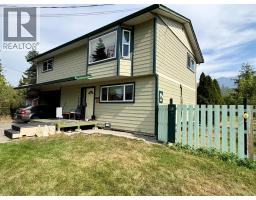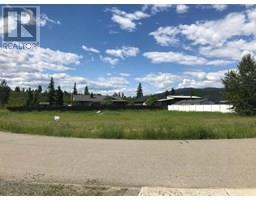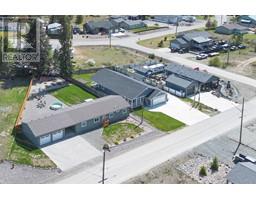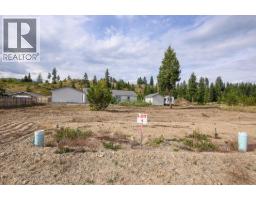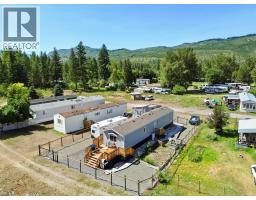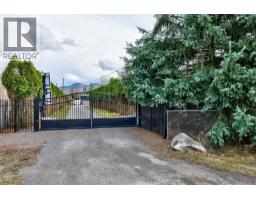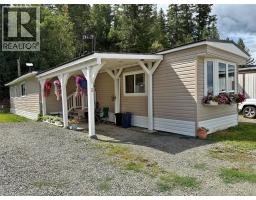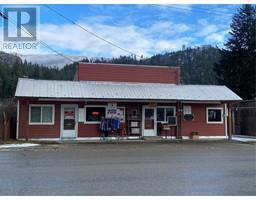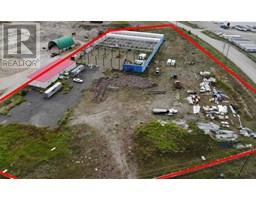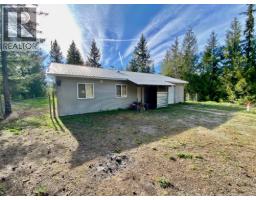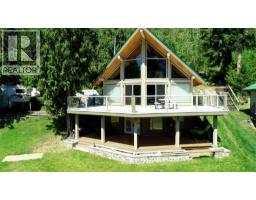4472 Power Road Barriere, Barriere, British Columbia, CA
Address: 4472 Power Road, Barriere, British Columbia
Summary Report Property
- MKT ID10343185
- Building TypeHouse
- Property TypeSingle Family
- StatusBuy
- Added1 days ago
- Bedrooms4
- Bathrooms3
- Area3008 sq. ft.
- DirectionNo Data
- Added On12 Nov 2025
Property Overview
Modern Design Meets Elegance: Step into this stunning open-concept 3 bedroom + Den home, boasting sleek modern finishes and soaring vaulted ceilings (approx. 14-15 feet) in the main living area. Enjoy the luxury of 9-foot ceilings throughout the home and generously sized bedrooms that cater to comfort and relaxation. The large custom kitchen, featuring exquisite concrete countertops, is perfect for culinary enthusiasts and entertaining guests. The fully fenced and landscaped private yard is complete with underground sprinklers, making outdoor maintenance a breeze. Outfitted with Low E windows, argon insulation, and Sun Stop tint, this home keeps cool in the summer while reducing energy costs. Just 5 years old, this property is turnkey and offers modern comforts in a well-established setting just minutes from all town amenities. (id:51532)
Tags
| Property Summary |
|---|
| Building |
|---|
| Level | Rooms | Dimensions |
|---|---|---|
| Second level | 5pc Bathroom | Measurements not available |
| Dining nook | 10'0'' x 12'0'' | |
| Family room | 19'4'' x 12'0'' | |
| Bedroom | 12'4'' x 14'2'' | |
| Bedroom | 14'4'' x 12'0'' | |
| Main level | Bedroom | 12'4'' x 11'0'' |
| Foyer | 6'2'' x 7'0'' | |
| Other | 14'6'' x 17'0'' | |
| Utility room | 14'6'' x 6'6'' | |
| Laundry room | 12'0'' x 6'6'' | |
| Partial bathroom | Measurements not available | |
| 5pc Ensuite bath | Measurements not available | |
| Primary Bedroom | 14'0'' x 17'6'' | |
| Living room | 14'6'' x 17' | |
| Dining room | 11'0'' x 17'0'' | |
| Kitchen | 15'6'' x 12'0'' |
| Features | |||||
|---|---|---|---|---|---|
| Attached Garage(2) | Refrigerator | Dishwasher | |||
| Range - Electric | Washer & Dryer | Central air conditioning | |||
| Heat Pump | |||||


































