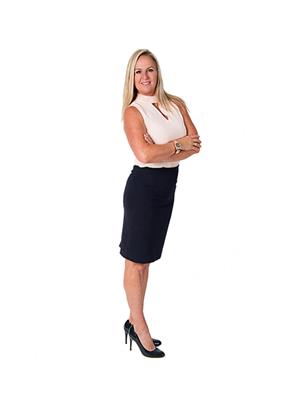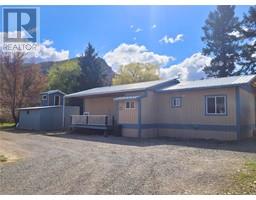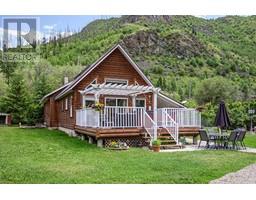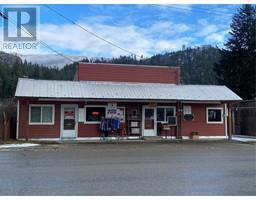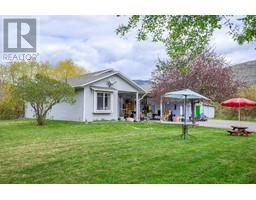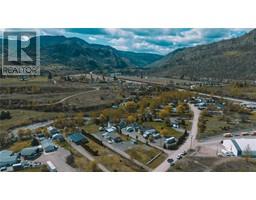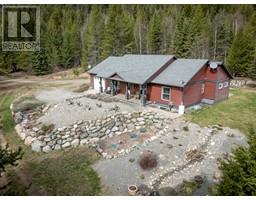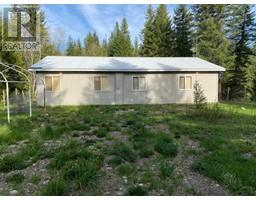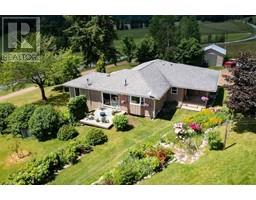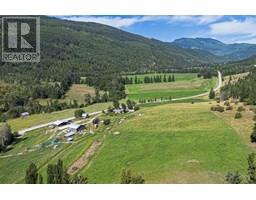4787 Birch Lane Barriere, Barriere, British Columbia, CA
Address: 4787 Birch Lane, Barriere, British Columbia
3 Beds2 Baths1652 sqftStatus: Buy Views : 169
Price
$574,900
Summary Report Property
- MKT ID10330537
- Building TypeDuplex
- Property TypeSingle Family
- StatusBuy
- Added23 weeks ago
- Bedrooms3
- Bathrooms2
- Area1652 sq. ft.
- DirectionNo Data
- Added On23 Dec 2024
Property Overview
Custom built home ready for possession. This rancher is spacious with open floor plan high ceilings and quality features. This neutral decor will be perfect for your furnishings. The large kitchen with island and walk in pantry gives you space for family or entertaining. Bright space opens out to the a sundeck for morning coffee or BBQ dinners. Bedrooms have ample room. Master bedroom allows for oversized furniture and features a walkin closet and ensuite. All your living on one floor has convenience you are looking for. Large laundry room that leads to garage. The crawl space provides storage. Call to view this beautiful home in quiet Barriere. A great community to retire or raise your family. Measurements are approximate (id:51532)
Tags
| Property Summary |
|---|
Property Type
Single Family
Building Type
Duplex
Storeys
1
Square Footage
1652 sqft
Title
Freehold
Neighbourhood Name
Barriere
Land Size
0.12 ac|under 1 acre
Built in
2023
Parking Type
Attached Garage(1)
| Building |
|---|
Bathrooms
Total
3
Interior Features
Flooring
Mixed Flooring
Basement Type
Crawl space
Building Features
Architecture Style
Ranch
Square Footage
1652 sqft
Heating & Cooling
Heating Type
Forced air
Utilities
Utility Sewer
Municipal sewage system
Water
Municipal water
Exterior Features
Exterior Finish
Composite Siding
Parking
Parking Type
Attached Garage(1)
Total Parking Spaces
1
| Level | Rooms | Dimensions |
|---|---|---|
| Main level | Pantry | 10'7'' x 5'2'' |
| Laundry room | 13' x 6'5'' | |
| Foyer | 9'11'' x 5'5'' | |
| Dining room | 9'8'' x 8' | |
| Bedroom | 12' x 9'9'' | |
| Bedroom | 11'4'' x 11'3'' | |
| Dining room | 9'8'' x 8' | |
| 3pc Ensuite bath | Measurements not available | |
| Full bathroom | Measurements not available | |
| Primary Bedroom | 17'8'' x 13' | |
| Living room | 17'8'' x 16'11'' | |
| Kitchen | 10'10'' x 16'8'' |
| Features | |||||
|---|---|---|---|---|---|
| Attached Garage(1) | |||||


