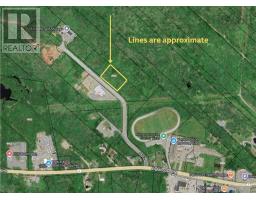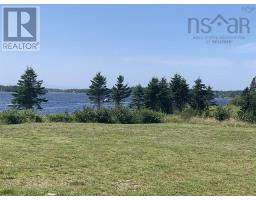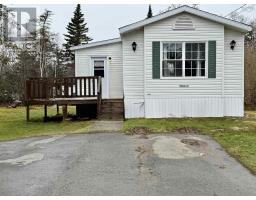3415 Highway #3, Barrington Passage, Nova Scotia, CA
Address: 3415 Highway #3, Barrington Passage, Nova Scotia
Summary Report Property
- MKT ID202516350
- Building TypeHouse
- Property TypeSingle Family
- StatusBuy
- Added4 weeks ago
- Bedrooms5
- Bathrooms2
- Area2005 sq. ft.
- DirectionNo Data
- Added On16 Aug 2025
Property Overview
Step into timeless character and modern opportunity with this turn-of-the-century home nestled in the heart of Barrington Passage. Brimming with original charm and surrounded by the natural beauty of Nova Scotias South Shore, this property offers the rare combination of historical appeal and rental income potential. This spacious home is already equipped with two full sets of appliancesincluding two stoves, two fridges, and two washer/dryer unitsmaking it ideal for multi-generational living, a live-in and rent-out setup, or as a duplex-style investment property. Whether you're looking to supplement your mortgage or create a dedicated income stream, the groundwork is already in place. Situated adjacent to the Barrington Bay Trail, residents can enjoy easy access to scenic strolls and cycling routes just steps from your back door. Just minutes away, you'll find pristine local beaches, hidden coves, and stunning ocean views, offering the perfect blend of tranquility and adventure. Dont miss your chance to own a piece of Nova Scotia historywith all the modern benefits of today. Whether you're an investor, a large family, or a buyer looking for flexibility and charm, 3415 Hwy 3 is a unique and compelling opportunity. Book your private showing today with your favourite real estate agent and discover the potential of this coastal gem. (id:51532)
Tags
| Property Summary |
|---|
| Building |
|---|
| Level | Rooms | Dimensions |
|---|---|---|
| Second level | Kitchen | 12.3 x 13.3 |
| Living room | 121 x 12 | |
| Primary Bedroom | 12.7 x 14 | |
| Bedroom | 9 x 9.9 | |
| Bath (# pieces 1-6) | 10.7 x 11 | |
| Main level | Kitchen | 13.4 X 14.7 |
| Living room | 16.5 X 11.4 | |
| Laundry room | 11 x 9.1 | |
| Bedroom | 9.3 x 14.3 | |
| Bath (# pieces 1-6) | 14.1 x 5.5 | |
| Primary Bedroom | 12.3 x 13 | |
| Bedroom | 12.11 x 10 |
| Features | |||||
|---|---|---|---|---|---|
| Gravel | Stove | Dryer | |||
| Washer | Refrigerator | ||||

















































