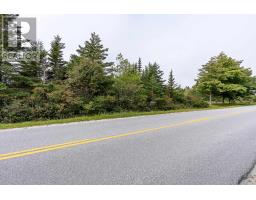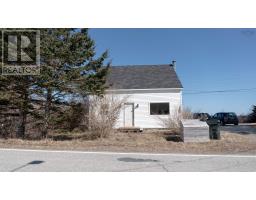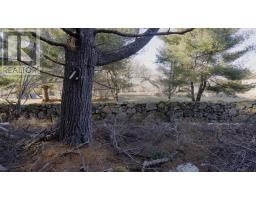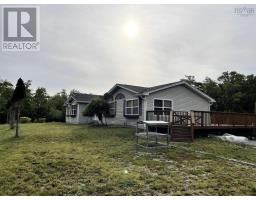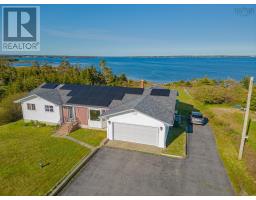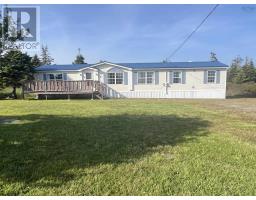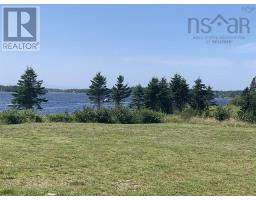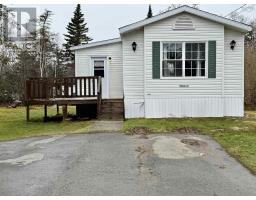3294 Highway 3, Barrington Passage, Nova Scotia, CA
Address: 3294 Highway 3, Barrington Passage, Nova Scotia
Summary Report Property
- MKT ID202507145
- Building TypeHouse
- Property TypeSingle Family
- StatusBuy
- Added21 weeks ago
- Bedrooms3
- Bathrooms2
- Area1747 sq. ft.
- DirectionNo Data
- Added On08 Apr 2025
Property Overview
Welcome to this beautifully updated three bedroom bungalow located in a sought-after neighborhood. This home offers a blend of style and opportunity with its fully renovated basement that currently serves as the hub for a home-based business. This space also features two good sized bedrooms with large closets for flexible living arrangements. On the main level, a separate laundry area and a 3-piece bath is conveniently located near the home?s main entry. The open concept kitchen and dining allows for easy entertainment with guests and flows effortlessly into the spacious livingroom. The large master completes the main level featuring a 4-piece ensuite and walk-in closet. Step outside and enjoy outdoor living with a fully fenced front and side yard, complete with a privacy wall along the main road. This is a great space for pets or kids, allowing them to play safely. The paved driveway and municipal sewer provide low maintenance. The attached garage is a highlight feature, offering ample space for tools, toys and your vehicle. In the last five years, some updates include a heatpump for more efficient heating, new front deck and fencing, new hot water heater, and refreshed kitchen cabinets with updated hardware, sink and appliances. Move-in ready and ideally located close to all amenities, this home is perfect for those seeking modern living paired with the option to operate a business right from your home. Don?t miss out, come and see all that this property has to offer! (id:51532)
Tags
| Property Summary |
|---|
| Building |
|---|
| Level | Rooms | Dimensions |
|---|---|---|
| Basement | Den | 29.9x10.6 |
| Bedroom | 11x11.6 | |
| Bedroom | 11x11.6 | |
| Main level | Foyer | 4.4x4.2 |
| Kitchen | 13.8x16.8 | |
| Dining room | 14.7x12.5 | |
| Living room | 13.2x19.5 | |
| Primary Bedroom | 21.8x11.2 | |
| Ensuite (# pieces 2-6) | 8.11x9.10 | |
| Laundry room | 10x4.11 | |
| Bath (# pieces 1-6) | 7.5x5 | |
| Other | 7.11x5.3 |
| Features | |||||
|---|---|---|---|---|---|
| Attached Garage | Stove | Dishwasher | |||
| Dryer | Washer | Refrigerator | |||
| Heat Pump | |||||












































