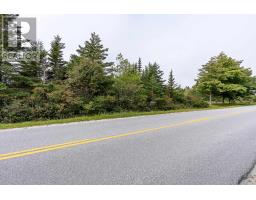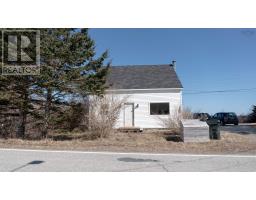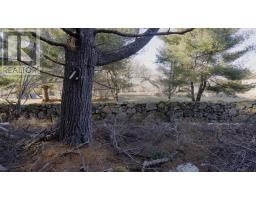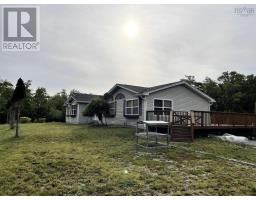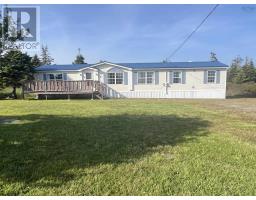317 Bear Point Road, Bear Point, Nova Scotia, CA
Address: 317 Bear Point Road, Bear Point, Nova Scotia
Summary Report Property
- MKT ID202513242
- Building TypeHouse
- Property TypeSingle Family
- StatusBuy
- Added4 weeks ago
- Bedrooms4
- Bathrooms3
- Area3357 sq. ft.
- DirectionNo Data
- Added On06 Aug 2025
Property Overview
Welcome to this beautifully maintained and versatile home offering 4 to 5 bedrooms and 2.5 baths, perfectly situated in a quiet, friendly neighborhood with stunning ocean views. Designed with family living in mind, this home features a spacious layout, an attached garage, and a double, paved driveway for added convenience. The main level consists of 3 well-sized bedrooms, plus a flexible office space complete with built-in cabinetry which can be easily converted to a 4th bedroom. In addition to the two bathrooms on the main, the primary bedroom has its very own ensuite. The spacious kitchen provides plenty of storage with updated appliances. Separate laundry/mudroom is the perfect space to enter the home and drop all your belongings. The newly renovated basement provides a huge open space, ideal for a family room, rec room, home gym, or additional living area. It also includes a private bedroom, perfect for guests or older children. An unfinished utility room is accessible both inside and out in the basement and can be utilized for additional storage. From the diningroom or office, step onto a large back deck where you can relax, entertain, or take in the ocean breeze. With efficiency in mind, solar panels have been installed (2023) to keep home costs low. Whether youre a growing family or just seeking quiet, coastal living, this is an opportunity not to be missed! Make this your forever home today! (id:51532)
Tags
| Property Summary |
|---|
| Building |
|---|
| Level | Rooms | Dimensions |
|---|---|---|
| Main level | Porch | 7.11x8.10 |
| Kitchen | 17x13.7 | |
| Living room | 13x13.10 | |
| Den | 19.1x12.7 | |
| Dining room | 13.8x9.11 | |
| Bath (# pieces 1-6) | 4.10x7.4 | |
| Bath (# pieces 1-6) | 4.11x9 | |
| Bedroom | 11.10x9.3 | |
| Bedroom | 11.10x9.3 | |
| Primary Bedroom | 15.11x15.6 | |
| Ensuite (# pieces 2-6) | 7.8x5.11 | |
| Foyer | 5.2x15.8 |
| Features | |||||
|---|---|---|---|---|---|
| Garage | Attached Garage | Paved Yard | |||
| Cooktop - Electric | Oven - Electric | Dishwasher | |||
| Refrigerator | Water softener | Walk out | |||





















































