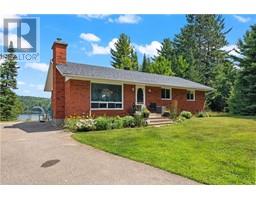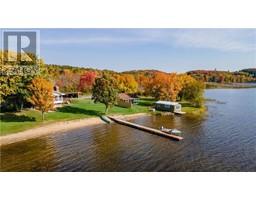1694 SIBERIA ROAD Barry's Bay and Siberia Road, BARRY'S BAY, Ontario, CA
Address: 1694 SIBERIA ROAD, Barry's Bay, Ontario
Summary Report Property
- MKT ID1397095
- Building TypeHouse
- Property TypeSingle Family
- StatusBuy
- Added22 weeks ago
- Bedrooms3
- Bathrooms2
- Area0 sq. ft.
- DirectionNo Data
- Added On19 Jun 2024
Property Overview
This modern, updated bungalow offers 3 bedrooms and 2 bathrooms, nestled on 26 acres of privacy just 10 minutes from Barry's Bay. Surrounded by lakes and trails, it’s perfect for outdoor enthusiasts. The lower level features a self-contained granny suite or Airbnb space, ideal for generating income or accommodating extra family members. The main floor boasts an open-concept layout with a spacious kitchen, with walk-in pantry, dining, and living room, along with guest bedroom and primary bedroom with oversized walk-in closet and walk-out to your private backyard. An oversized entry/foyer provides ample space for outdoor gear and includes main floor laundry. The lower level includes a kitchenette, living room, full bathroom, spacious bedroom, and abundant storage. Enjoy the tranquility of nature while being only 10 minutes from town as well as the popular Hinterland Beach. This property combines modern living with endless outdoor enjoyment opportunities. Set up with Generlink. (id:51532)
Tags
| Property Summary |
|---|
| Building |
|---|
| Land |
|---|
| Level | Rooms | Dimensions |
|---|---|---|
| Lower level | Recreation room | 23'6" x 20'4" |
| Bedroom | 12'6" x 13'1" | |
| Full bathroom | 7'10" x 7'7" | |
| Main level | Kitchen | 13'6" x 16'3" |
| Dining room | 14'3" x 8'6" | |
| Living room | 20'9" x 12'7" | |
| Foyer | 21'8" x 8'7" | |
| Full bathroom | 14'4" x 6'11" | |
| Bedroom | 12'0" x 10'6" | |
| Primary Bedroom | 10'11" x 16'5" |
| Features | |||||
|---|---|---|---|---|---|
| Acreage | Gravel | Central air conditioning | |||












































