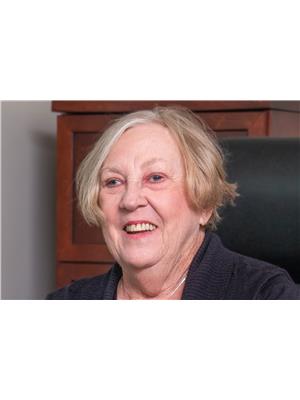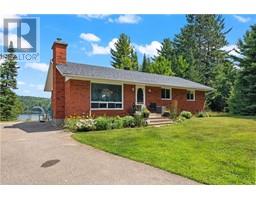59 TRADER LANE Kamaniskeg Lake, BARRY'S BAY, Ontario, CA
Address: 59 TRADER LANE, Barry's Bay, Ontario
Summary Report Property
- MKT ID1381312
- Building TypeHouse
- Property TypeSingle Family
- StatusBuy
- Added22 weeks ago
- Bedrooms4
- Bathrooms2
- Area0 sq. ft.
- DirectionNo Data
- Added On17 Jun 2024
Property Overview
Spectacular sand beach, solid brick walk out bungalow at the end of a small municipal road. Privacy, easy town access, water sports and the space to enjoy life. This is a solid brick bungalow with 3 bedrooms, a sunroom across the front of the home allows you to view the sunsets and the lake with an uninterrupted view. The partially developed lower level which has a rec room with fireplace, bedroom, bath and is a walk out which opens up some possibilities. The detached cottage has water and sewer and a propane wall furnace, which was recently installed. The dry boat house and been finished inside to create a lovely detached hobby or relaxation space. And for all the tools and toys there are several outdoor buildings. This property is not to be missed. Minimum 24 hours irrevocable on all offers (id:51532)
Tags
| Property Summary |
|---|
| Building |
|---|
| Land |
|---|
| Level | Rooms | Dimensions |
|---|---|---|
| Lower level | Bedroom | 12'5" x 12'0" |
| Family room/Fireplace | 22'4" x 15'7" | |
| 2pc Bathroom | Measurements not available | |
| Main level | Living room/Fireplace | 22'0" x 11'6" |
| Kitchen | 9'6" x 8'1" | |
| Dining room | 10'11" x 9'8" | |
| Primary Bedroom | 11'11" x 9'3" | |
| Bedroom | 9'11" x 9'11" | |
| Bedroom | 8'11" x 10'4" | |
| Laundry room | 9'3" x 8'11" | |
| 4pc Bathroom | 11'7" x 4'11" |
| Features | |||||
|---|---|---|---|---|---|
| Flat site | Attached Garage | Surfaced | |||
| Refrigerator | Stove | None | |||




































