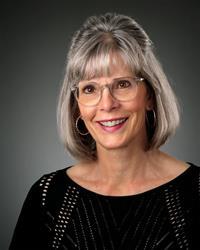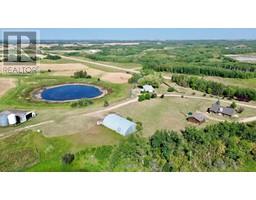5240 52 Avenue Bashaw, Bashaw, Alberta, CA
Address: 5240 52 Avenue, Bashaw, Alberta
Summary Report Property
- MKT IDA2149621
- Building TypeHouse
- Property TypeSingle Family
- StatusBuy
- Added18 weeks ago
- Bedrooms2
- Bathrooms3
- Area1049 sq. ft.
- DirectionNo Data
- Added On15 Jul 2024
Property Overview
It's TRUE! This 6.47 acre parcel is right in the town of Bashaw, just perfect for the farmer moving to town or "farmer wanna-bee" who just wants some "land"! It's tucked behind a bank of lilac trees and log fencing and nestled in the trees ... giving it lots of privacy, peace & quiet. There's a 2 bedroom, 3 bath home, a HUGE shop/garage (50'x32'), numerous sheds and situated on 6.47 acres. The 1049 sq ft home has a handy back entry and a very spacious kitchen overlooking the yard, as well as a big living room with lots of windows. The primary bedroom offers double closets and a 3 pc. suite. Another bedroom and the main bath complete this level. The lower level has the washer & dryer right at the bottom of the stairs, a 3 pc. washroom and then some storage and another "bonus" room. There's a south facing deck to enjoy your view of the yard and land. Whether it's for storage, a small business or just parking you'll really appreciate the 50'x32' shop/garage. They East side is a heated woodworking shop, heated with a wood stove. The west side is garage. There are even some apple trees, raspberries, and 2 garden spots. It has it's OWN WATER WELL and is on Town Septic. (id:51532)
Tags
| Property Summary |
|---|
| Building |
|---|
| Land |
|---|
| Level | Rooms | Dimensions |
|---|---|---|
| Basement | Other | 11.75 Ft x 10.00 Ft |
| 3pc Bathroom | .00 Ft x .00 Ft | |
| Main level | Other | 8.33 Ft x 7.00 Ft |
| Other | 18.33 Ft x 11.75 Ft | |
| Living room | 17.33 Ft x 11.75 Ft | |
| Primary Bedroom | 10.83 Ft x 10.17 Ft | |
| Bedroom | 11.08 Ft x 9.50 Ft | |
| 3pc Bathroom | .00 Ft x .00 Ft | |
| 4pc Bathroom | .00 Ft x .00 Ft |
| Features | |||||
|---|---|---|---|---|---|
| Treed | No neighbours behind | Detached Garage(2) | |||
| See remarks | None | ||||



















































