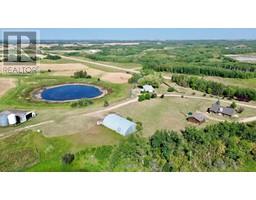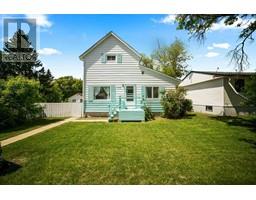46507 Rge Rd 160, Daysland, Alberta, CA
Address: 46507 Rge Rd 160, Daysland, Alberta
Summary Report Property
- MKT IDA2134902
- Building TypeHouse
- Property TypeSingle Family
- StatusBuy
- Added13 weeks ago
- Bedrooms3
- Bathrooms3
- Area2000 sq. ft.
- DirectionNo Data
- Added On17 Aug 2024
Property Overview
Seeing is Believing! You'll be blown away when you see all this property has to offer!! FIRST OF ALL: a spacious 2000 sq. ft. HOME built in 1983. Some new vinyl windows, others have new glass and some are triple pane. There's a HUGE sun room/entry into the house (w/ wood burning fireplace and covered deck to BBQ on), handy 2 pc washroom, pantry, open living area, 2 bedrooms, main floor laundry, 5 pc. washroom, and more space in the basement (plus a jet tub in the washroom and another wood burning fireplace). NEXT ... an incredible 34'x40' SHOP (with mezzanine), 34'x32' HEATED GARAGE (built in 1998 and with 220 V wiring) & POOL! Yes, a pool enclosed in recent 40'x21' addition. It's perfect for family fun and exercise. THEN: a 40'x60' HEATED QUONSET (with concrete floor, 9'x31' addition and has 220 V wiring). If you added a water tank and fixtures back in, you could have working washroom too. PLUS: an 18'x82' BARN (north part heated) with waterers AND steel rod corrals with majority 6" posts, lean To and some pasture. AND: HUGE GARDEN SPOT and FRUIT TREES (crab, raspberry, cherry, apple, saskatoon). AND FOR MORE FUN ... HUGE FIREPIT, ZIPLINE, 28' deep DUGOUT w/ floating dock (id:51532)
Tags
| Property Summary |
|---|
| Building |
|---|
| Land |
|---|
| Level | Rooms | Dimensions |
|---|---|---|
| Basement | Family room | 21.00 Ft x 13.08 Ft |
| Bedroom | 12.33 Ft x 10.83 Ft | |
| 4pc Bathroom | .00 Ft x .00 Ft | |
| Recreational, Games room | 23.50 Ft x 11.67 Ft | |
| Other | 12.00 Ft x 9.75 Ft | |
| Main level | Other | 23.00 Ft x 11.75 Ft |
| Living room | 22.00 Ft x 13.00 Ft | |
| Primary Bedroom | 12.42 Ft x 11.50 Ft | |
| 5pc Bathroom | .00 Ft x .00 Ft | |
| Laundry room | 8.92 Ft x 6.33 Ft | |
| Bedroom | 11.00 Ft x 9.92 Ft | |
| 2pc Bathroom | .00 Ft x .00 Ft | |
| Sunroom | 26.83 Ft x 21.42 Ft |
| Features | |||||
|---|---|---|---|---|---|
| Gas BBQ Hookup | Garage | Heated Garage | |||
| Detached Garage(3) | See remarks | Central air conditioning | |||





























































