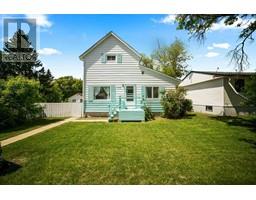5026 54 Street Daysland, Daysland, Alberta, CA
Address: 5026 54 Street, Daysland, Alberta
Summary Report Property
- MKT IDA2155346
- Building TypeHouse
- Property TypeSingle Family
- StatusBuy
- Added14 weeks ago
- Bedrooms3
- Bathrooms3
- Area1221 sq. ft.
- DirectionNo Data
- Added On11 Aug 2024
Property Overview
Nestled in the peaceful town of Daysland, just a 30-minute commute from Camrose, this raised bungalow offers the perfect blend of small-town charm and potential. With over 1,200 square feet of space on the main floor, this home features 3 bedrooms, including a primary suite with a 3-piece ensuite, and an additional full bath. The 50 x 120 lot provides ample outdoor space, while the full unfinished basement offers endless possibilities, including a rough-in for a 2-piece bathroom. Renovations have been started on the main floor, making this the ideal project for the right buyer to add their personal touch and finish to their taste. Located just a few streets away from the local hospital and the conveniences of downtown shopping, this property presents a unique opportunity to enjoy the tranquility of Daysland with all essential amenities close at hand. Don't miss the chance to make this charming bungalow your own! (id:51532)
Tags
| Property Summary |
|---|
| Building |
|---|
| Land |
|---|
| Level | Rooms | Dimensions |
|---|---|---|
| Basement | 2pc Bathroom | .00 Ft x .00 Ft |
| Main level | 3pc Bathroom | .00 Ft x .00 Ft |
| Bedroom | 11.50 Ft x 11.17 Ft | |
| Bedroom | 7.42 Ft x 7.00 Ft | |
| Bedroom | 9.42 Ft x 7.42 Ft | |
| 4pc Bathroom | .00 Ft x .00 Ft | |
| Living room | 15.58 Ft x 13.58 Ft | |
| Living room | 13.83 Ft x 11.92 Ft |
| Features | |||||
|---|---|---|---|---|---|
| See remarks | Other | Back lane | |||
| Parking Pad | None | None | |||






























