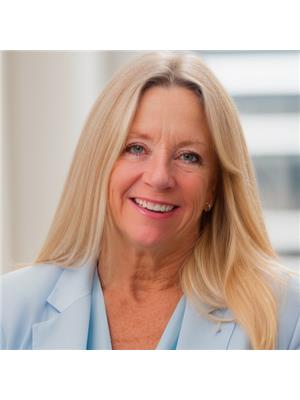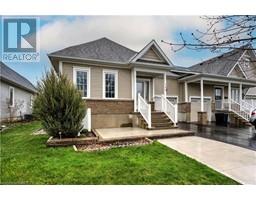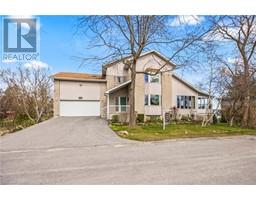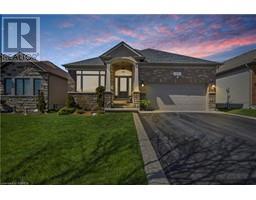180 BRITANNIA Crescent 57 - Bath, Bath, Ontario, CA
Address: 180 BRITANNIA Crescent, Bath, Ontario
Summary Report Property
- MKT ID40606766
- Building TypeRow / Townhouse
- Property TypeSingle Family
- StatusBuy
- Added1 weeks ago
- Bedrooms3
- Bathrooms2
- Area1376 sq. ft.
- DirectionNo Data
- Added On17 Jun 2024
Property Overview
Step into the enchanting world of Bath, a picturesque village nestled along the shores of Lake Ontario. Situated within the Loyalist Country Club, this delightful, raised bungalow freehold townhome offers a blend of comfort and elegance. Backing onto greenspace, you have nature’s tranquility right at your doorstep. This home is more than a dwelling; it’s an invitation to savor life’s simple pleasures. With 1500 square feet of refined living space, every inch has been thoughtfully designed and meticulously finished. With the recent top-to-bottom renovations, no detail was spared, ensuring a fresh and contemporary new look. The moment you step inside the foyer, you’ll notice the tasteful upgrades that adorn the entryway, including the staircase and railings. Lighting upgrades, luxurious vinyl plank flooring for a durable and stylish foundation awaits. Modern kitchen with soft-close cabinets and drawers, custom backsplash, a spacious pantry, and sleek quartz countertops create a culinary haven. Updated ensuite with a walk-in shower offering both convenience and elegance. With an open concept layout, three bedrooms and two bathrooms it will comfortably accommodate your lifestyle. For a more detailed view of the property, aerial and virtual tours, and floor plans, be sure to click on the multimedia link. It won't take long for you to experience a lifestyle where neighbours become friends and friends become family. Welcome to your new home. (id:51532)
Tags
| Property Summary |
|---|
| Building |
|---|
| Land |
|---|
| Level | Rooms | Dimensions |
|---|---|---|
| Lower level | Utility room | 2'11'' x 8'0'' |
| Bedroom | 11'6'' x 10'2'' | |
| Bedroom | 11'2'' x 11'2'' | |
| 4pc Bathroom | 8'0'' x 5'0'' | |
| Family room | 11'6'' x 14'1'' | |
| Main level | Dining room | 11'9'' x 7'5'' |
| Kitchen | 8'3'' x 13'11'' | |
| Full bathroom | 9'1'' x 4'11'' | |
| Primary Bedroom | 13'9'' x 11'11'' | |
| Living room | 11'9'' x 11'6'' |
| Features | |||||
|---|---|---|---|---|---|
| Southern exposure | Paved driveway | Automatic Garage Door Opener | |||
| Attached Garage | Dishwasher | Dryer | |||
| Refrigerator | Stove | Washer | |||
| Hood Fan | Garage door opener | Central air conditioning | |||




































































