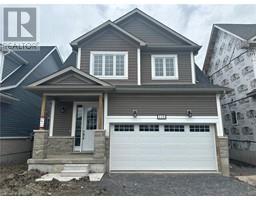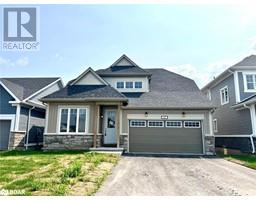41 BAYSHORE Drive 57 - Bath, Bath, Ontario, CA
Address: 41 BAYSHORE Drive, Bath, Ontario
Summary Report Property
- MKT ID40599557
- Building TypeHouse
- Property TypeSingle Family
- StatusBuy
- Added22 weeks ago
- Bedrooms5
- Bathrooms4
- Area1926 sq. ft.
- DirectionNo Data
- Added On18 Jun 2024
Property Overview
Ideally located in the historic village of Bath. This elegant custom-built 1926 sqft 2+3 bedroom bungalow overlooking Heritage Waterfront Park and Lake Ontario, provides exceptional southwestern views from home. The 174' deep yard is meticulously maintained and planned, with paths connecting your rear gardens to the waterfront. This home has a generous-sized family room, living room, dining room, eat-in kitchen, and two large bedrooms. The professionally finished lower level offers an additional three bedrooms, a wet bar, large rec. room, utility area, and a walkout to the oversized garage. The home includes high ceilings, in-floor heating, hardwood floors, a gas fireplace, main floor laundry, and a full ensuite bath with a soaker tub. (id:51532)
Tags
| Property Summary |
|---|
| Building |
|---|
| Land |
|---|
| Level | Rooms | Dimensions |
|---|---|---|
| Basement | 3pc Bathroom | Measurements not available |
| 3pc Bathroom | Measurements not available | |
| Bedroom | 14'1'' x 12'4'' | |
| Bedroom | 11'7'' x 11'10'' | |
| Bedroom | 11'7'' x 14'1'' | |
| Main level | 3pc Bathroom | Measurements not available |
| Bedroom | 9'2'' x 11'10'' | |
| Full bathroom | Measurements not available | |
| Primary Bedroom | 11'11'' x 17'6'' | |
| Family room | 14'1'' x 14'0'' | |
| Living room | 22'5'' x 22'3'' | |
| Dining room | 12'0'' x 11'11'' | |
| Eat in kitchen | 11'11'' x 18'11'' |
| Features | |||||
|---|---|---|---|---|---|
| Backs on greenbelt | Conservation/green belt | Wet bar | |||
| Paved driveway | Gazebo | Attached Garage | |||
| Dishwasher | Dryer | Microwave | |||
| Refrigerator | Stove | Wet Bar | |||
| Washer | Central air conditioning | ||||






































































