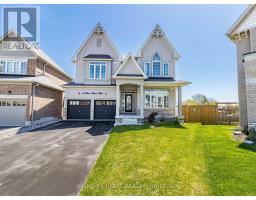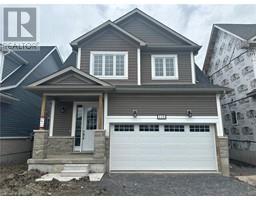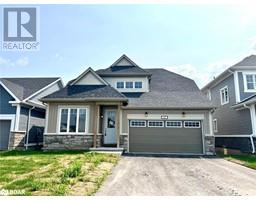4 OAKMONT Drive 57 - Bath, Bath, Ontario, CA
Address: 4 OAKMONT Drive, Bath, Ontario
Summary Report Property
- MKT ID40620128
- Building TypeHouse
- Property TypeSingle Family
- StatusBuy
- Added19 weeks ago
- Bedrooms4
- Bathrooms3
- Area2087 sq. ft.
- DirectionNo Data
- Added On13 Jul 2024
Property Overview
Welcome to 4 Oakmont Drive! Introducing an unparalleled living experience in Bath's esteemed Loyalist Country Club Community! Here's a brand new, never-lived in 2,087 sq. ft. bungaloft boasting 4 bedrooms, 3 bathrooms, multi-use loft space, and double-garage! This home promises both style and functionality. It all starts from the foyer which leads into an expansive, natural light-filled Great Room with 9' ceilings, hardwood flooring, and large windows creating a welcoming ambiance. The heart of the home is a well-crafted kitchen featuring extended cabinets, granite countertops, double under-mount sink, and an island--perfect for culinary enthusiasts. The adjoining breakfast area elegantly walks out to the lookout deck overlooking the pond backing the home--a picturesque view only to be improved when the builder completes sodding and grading. A well-situated laundry room is located on the main floor with large coat closet walking out to garage. Enjoy the luxury of a main floor primary bedroom oasis with his and her walk-in closets, 5-piece ensuite with soaker tub and walk-in shower. Experience convenience with the second bedroom on the main floor with a semi-ensuite 4 piece bathroom--perfect for in-laws or guests. If that's not enough, there are two more bedrooms on the upper level with shared 4-piece ensuite and multi-use loft space ideal as a work, play, or entertainment space. Also present is a full-sized unfinished basement with large windows awaiting your personal touches. Additional perks of this home include a full membership to the Loyalist Country Club Community (dues and annual fees extra)--a $20,000 value in and of itself--along with the full 7 Year Tarion Warranty. A superb home asking you to embrace it and make it your own! (id:51532)
Tags
| Property Summary |
|---|
| Building |
|---|
| Land |
|---|
| Level | Rooms | Dimensions |
|---|---|---|
| Second level | 4pc Bathroom | Measurements not available |
| Loft | 8'10'' x 12'6'' | |
| Bedroom | 9'3'' x 14'0'' | |
| Bedroom | 9'11'' x 12'0'' | |
| Main level | Laundry room | Measurements not available |
| 4pc Bathroom | Measurements not available | |
| Bedroom | 10'0'' x 11'0'' | |
| Full bathroom | Measurements not available | |
| Primary Bedroom | 11'8'' x 13'9'' | |
| Great room | 12'6'' x 18'5'' | |
| Breakfast | 10'3'' x 9'5'' | |
| Kitchen | 10'3'' x 10'6'' |
| Features | |||||
|---|---|---|---|---|---|
| Conservation/green belt | Attached Garage | None | |||






























































