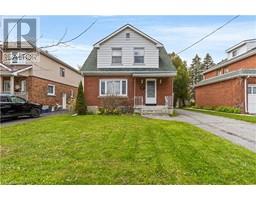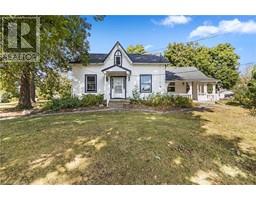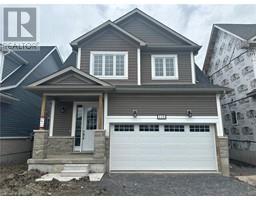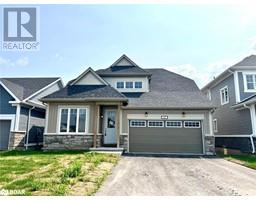33 COUNTY ROAD 6 57 - Bath, Bath, Ontario, CA
Address: 33 COUNTY ROAD 6, Bath, Ontario
Summary Report Property
- MKT ID40608436
- Building TypeHouse
- Property TypeSingle Family
- StatusBuy
- Added22 weeks ago
- Bedrooms3
- Bathrooms1
- Area2240 sq. ft.
- DirectionNo Data
- Added On19 Jun 2024
Property Overview
Discover the potential of this charming detached all-brick bungalow nestled on a spacious lot, ideal for first-time homebuyers, investors, builders, and those with a vision for their dream home. Boasting three bedrooms and one bathroom on the main level, the lower level features a versatile layout including a rec room, workshop, storage room, laundry area, and a convenient walkout door to the rear yard, offering potential for an in-law suite entrance. Outside, explore the expansive grounds with a large, detached barn and a vegetable garden, creating a haven for nature enthusiasts seeking privacy and tranquility. Situated without immediate neighbors on either side, the front porch provides serene sunset views and glimpses of Lake Ontario. Embrace the serene rural lifestyle while enjoying proximity to urban amenities in Amherstview, with easy access to Bath and Kingston. Unlock the possibilities and envision your dream oasis on this extensive property. Don't miss out on this exceptional opportunity. (id:51532)
Tags
| Property Summary |
|---|
| Building |
|---|
| Land |
|---|
| Level | Rooms | Dimensions |
|---|---|---|
| Basement | Storage | 22'4'' x 5'0'' |
| Other | 14'11'' x 10'3'' | |
| Laundry room | 33'3'' x 10'3'' | |
| Workshop | 12'3'' x 11'8'' | |
| Recreation room | 29'7'' x 17'0'' | |
| Main level | Bedroom | 8'8'' x 13'9'' |
| Bedroom | 10'10'' x 9'10'' | |
| Primary Bedroom | 13'5'' x 10'3'' | |
| 4pc Bathroom | 6'9'' x 7'7'' | |
| Kitchen | 8'2'' x 10'3'' | |
| Dining room | 8'9'' x 10'7'' | |
| Living room | 22'3'' x 11'6'' |
| Features | |||||
|---|---|---|---|---|---|
| Attached Garage | Central Vacuum | Refrigerator | |||
| Stove | Washer | Ductless | |||
| Wall unit | |||||




























































