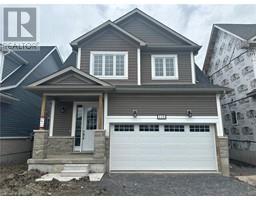42 OAKMONT Drive 57 - Bath, Bath, Ontario, CA
Address: 42 OAKMONT Drive, Bath, Ontario
Summary Report Property
- MKT ID40633594
- Building TypeHouse
- Property TypeSingle Family
- StatusBuy
- Added14 weeks ago
- Bedrooms4
- Bathrooms3
- Area2087 sq. ft.
- DirectionNo Data
- Added On14 Aug 2024
Property Overview
Welcome To 42 OAKMONT DR, in Bath - Loyalist Country Club Community! This Brand New Detached Home Features A Great Layout With Large Principal Rooms & 9Ft Ceilings On The Main Floor With Plenty Of Natural Light! Walking Into This Stunning Home, You're Greeted with Bright, Open Concept Liv/Dining Area! Extended kitchen cabinets, Quartz counter & More cupboard space with an island, makes for dream kitchen! Spacious Breakfast area leading to a large Deck! Primary bedroom on the main flr with W/I Closet & 5-Pc Ensuite! Another bedroom with Ensuite on the main flr! Spacious Loft including 2 Bedrooms, Bathroom & a family room! Oak Stairs! Upgraded Hardwood flr on the Main flr! Backing on to a Pond! No Houses in the Back! 2 Car Garage! Precious Country Club Membership included! Fast Developing community with Electric Vehicle Battery factory under construction - due to bring 1000s of families to this neighbourhood! (id:51532)
Tags
| Property Summary |
|---|
| Building |
|---|
| Land |
|---|
| Level | Rooms | Dimensions |
|---|---|---|
| Second level | 3pc Bathroom | Measurements not available |
| Loft | 8'10'' x 12'6'' | |
| Bedroom | 9'3'' x 14'0'' | |
| Bedroom | 9'11'' x 11'0'' | |
| Main level | 3pc Bathroom | Measurements not available |
| 5pc Bathroom | Measurements not available | |
| Laundry room | 6' x 5' | |
| Bedroom | 10'0'' x 11'0'' | |
| Primary Bedroom | 11'8'' x 13'9'' | |
| Breakfast | 10'3'' x 9'5'' | |
| Kitchen | 10'3'' x 10'6'' | |
| Dining room | 12'6'' x 18'5'' | |
| Living room | 12'6'' x 18'5'' |
| Features | |||||
|---|---|---|---|---|---|
| Attached Garage | Dishwasher | Dryer | |||
| Refrigerator | Stove | Washer | |||
| None | |||||





























































