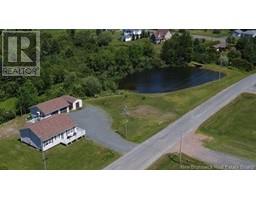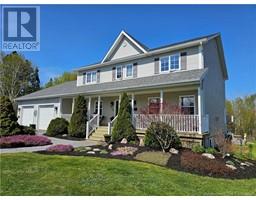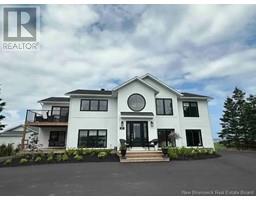1220 Veniot, Bathurst, New Brunswick, CA
Address: 1220 Veniot, Bathurst, New Brunswick
Summary Report Property
- MKT IDNB101895
- Building TypeHouse
- Property TypeSingle Family
- StatusBuy
- Added1 weeks ago
- Bedrooms3
- Bathrooms2
- Area2000 sq. ft.
- DirectionNo Data
- Added On17 Jun 2024
Property Overview
Nestled in a charming neighborhood renowned for its tranquility and community spirit, this delightful home offers an idyllic family living experience. Conveniently situated in Parkwood Heights, within walking distance of schools and daycares, it provides easy access to all amenities, ensuring both comfort and practicality. Approaching the property, a neatly paved driveway leads to a detached heated garage, brick flower beds and retaining wall . The fenced backyard is a private oasis, enhanced by gorgeous landscaping and a spacious deck extending from the back of the house, perfect for outdoor dining and entertaining amidst the lush greenery. Inside, the cozy kitchen beckons with its warmth and functionality, while the adjoining living room boasts a welcoming ambiance accentuated by a modern heat pump for year-round comfort. Three bedrooms on 1 floor and a full bath offer convenience for family living!! The basement presents a haven for recreation and leisure, with a well-appointed family room equipped with a second heat pump and a cozy propane stove for cozy winter evenings. A convenient bar area invites social gatherings, while a half bath and a dedicated laundry room add to the practicality of the space. A large storage room ensures organization is effortless, catering to the needs of a growing family. This home has been very well maintained and must be viewed to appreciate!! (id:51532)
Tags
| Property Summary |
|---|
| Building |
|---|
| Level | Rooms | Dimensions |
|---|---|---|
| Basement | Storage | 7' x 19' |
| Laundry room | 7'5'' x 10'4'' | |
| 2pc Bathroom | X | |
| Family room | 21'5'' x 22'7'' | |
| Main level | Bedroom | 9'5'' x 9'8'' |
| Bedroom | 8'3'' x 9'11'' | |
| Primary Bedroom | 10'10'' x 11'1'' | |
| Living room | 13'5'' x 14'11'' | |
| Kitchen | 9'5'' x 17'3'' |
| Features | |||||
|---|---|---|---|---|---|
| Balcony/Deck/Patio | Detached Garage | Heated Garage | |||
| Heat Pump | |||||


















































