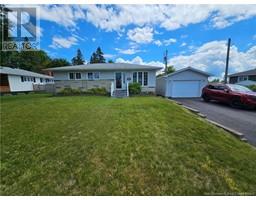30 rue Clair, Petit-Rocher-Nord, New Brunswick, CA
Address: 30 rue Clair, Petit-Rocher-Nord, New Brunswick
Summary Report Property
- MKT IDNB101971
- Building TypeHouse
- Property TypeSingle Family
- StatusBuy
- Added1 weeks ago
- Bedrooms2
- Bathrooms1
- Area952 sq. ft.
- DirectionNo Data
- Added On17 Jun 2024
Property Overview
Welcome to your dream home! This exquisite single-floor residence offers a perfect blend of comfort, style, and functionality. Enjoy the convenience and ease of a thoughtfully designed floor plan that provides everything you need on one level. Walk into open concept, kitchen, dining room and living room, all with tons of natural light. Owners converted the second bedroom in a laundry room, but there would be place to have tub/shower, remove the stand up shower to make room for washer and dryer in the bathroom. This home also has a 5 foot craw, cement flooring, spray foamed and easy access from the outside, gives a lot of storage space. The spacious double garage is a standout feature, boasting elegant ceramic flooring that not only looks stunning but is also easy to maintain. It also is insulated and has a heat pump, owners always used half the garage as an entertaining spot and parked their vehicle on the other side. Step outside and immerse yourself in the tranquility of your private pond. Perfect for relaxing moments or entertaining guests, this picturesque feature adds a touch of nature's beauty to your home. This home is perfect for those seeking convenience, luxury, and a touch of natural charm. Don't miss the opportunity to make this exceptional property your own! (id:51532)
Tags
| Property Summary |
|---|
| Building |
|---|
| Level | Rooms | Dimensions |
|---|---|---|
| Main level | 4pc Bathroom | 9'4'' x 7'6'' |
| Bedroom | 13'2'' x 8'0'' | |
| Bedroom | 13'1'' x 11'11'' | |
| Living room | 14'6'' x 13'3'' | |
| Kitchen/Dining room | 18'6'' x 13'5'' |
| Features | |||||
|---|---|---|---|---|---|
| Level lot | Balcony/Deck/Patio | Detached Garage | |||
| Garage | Heated Garage | Heat Pump | |||

























































