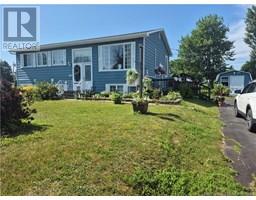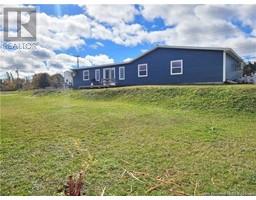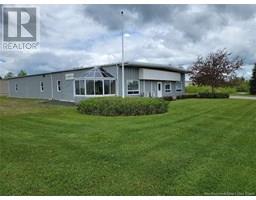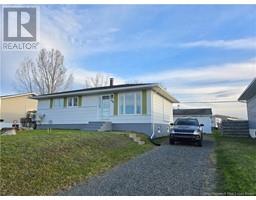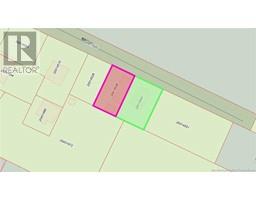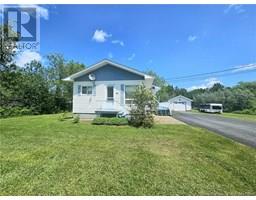1300 Currie Street, Bathurst, New Brunswick, CA
Address: 1300 Currie Street, Bathurst, New Brunswick
Summary Report Property
- MKT IDNB119196
- Building TypeHouse
- Property TypeSingle Family
- StatusBuy
- Added7 weeks ago
- Bedrooms3
- Bathrooms2
- Area1732 sq. ft.
- DirectionNo Data
- Added On06 Jun 2025
Property Overview
This lovely home sits on approximately 5.6 acres of forested land, surrounded by freshly planted berry trees ready to be picked this year. Step inside and youll immediately feel that warm, family-home atmosphere. The kitchen flows seamlessly into the living room, creating a bright and open space with large PVC windows that let in plenty of natural light. Ceramic tiles in the kitchen transition beautifully into the hardwood floors in the living room, blending function with style. Over the past few years, the home has seen many updates, including: a new heat pump in the basement, a fully renovated basement with a brand-new bathroom, a renovated main bathroom, fresh paint everywhere, new appliances, a new air exchanger, a water softener, and a new roof on the back side of the house, as well as recently reclaimed land ready for all your backyard projects. Located close to ATV trails, this property gives you that peaceful country feel while still being just minutes from the city. Dont miss outbook your showing today! (id:51532)
Tags
| Property Summary |
|---|
| Building |
|---|
| Level | Rooms | Dimensions |
|---|---|---|
| Basement | Utility room | 2'10'' x 7'5'' |
| Storage | 6'9'' x 3'4'' | |
| Recreation room | 10'7'' x 29'5'' | |
| Laundry room | 10'4'' x 12'0'' | |
| Bedroom | 10'4'' x 10'9'' | |
| 2pc Bathroom | 3'10'' x 6'2'' | |
| Main level | Primary Bedroom | 11'0'' x 10'0'' |
| Living room | 12'1'' x 13'6'' | |
| Kitchen | 7'4'' x 13'9'' | |
| Dining room | 8'7'' x 17'6'' | |
| Bedroom | 11'0'' x 9'8'' | |
| 4pc Bathroom | 7'3'' x 8'10'' |
| Features | |||||
|---|---|---|---|---|---|
| Detached Garage | Heat Pump | ||||

























