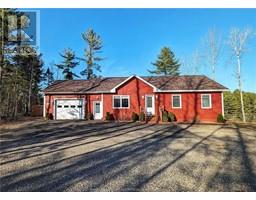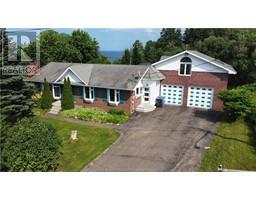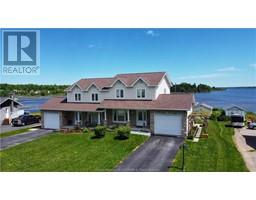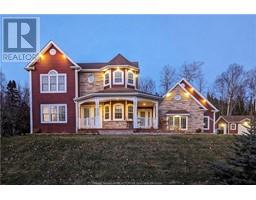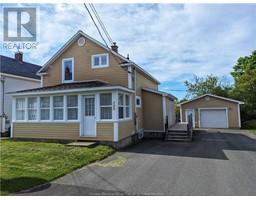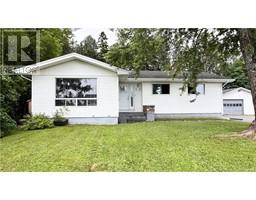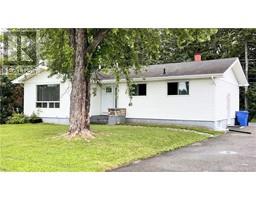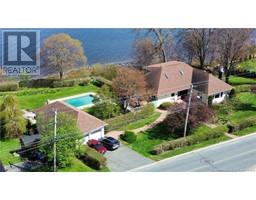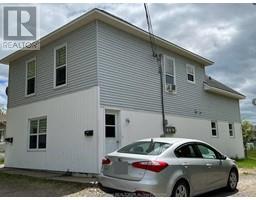1999 Wellington AVE, Bathurst, New Brunswick, CA
Address: 1999 Wellington AVE, Bathurst, New Brunswick
Summary Report Property
- MKT IDM160524
- Building TypeHouse
- Property TypeSingle Family
- StatusBuy
- Added18 weeks ago
- Bedrooms3
- Bathrooms2
- Area2312 sq. ft.
- DirectionNo Data
- Added On16 Aug 2024
Property Overview
Visit REALTOR® website for additional information. Well maintained, turnkey home featuring 3 bedrooms and 2 full bathrooms, offering a blend of comfort and elegance. On the main floor you will find a spacious kitchen with stunning granite countertops. The dining room, adjacent to the kitchen, has French doors that open onto the rear terrace. This terrace leads to numerous spaces designed for relaxation and privacy, including a Jacuzzi, gazebo and large patio, all located on grounds surrounded by mature trees. 2 bedrooms, a full bathroom and a living room complete the main floor. Finished basement with family room, propane fireplace, 3rd bedroom, a second full and a laundry room. Accessible from the basement is the attached garage, providing easy and convenient access. One acre private land. (id:51532)
Tags
| Property Summary |
|---|
| Building |
|---|
| Level | Rooms | Dimensions |
|---|---|---|
| Basement | Family room | 13.8x12.5 |
| Bedroom | 9.7x12.5 | |
| 3pc Bathroom | 7.6x6.3 | |
| Laundry room | 10.2x5.8 | |
| Main level | Living room | 15.7x12.2 |
| Kitchen | 10.9x16 | |
| Dining room | 11.9x10.9 | |
| Bedroom | 13.4x13.2 | |
| Bedroom | 10.9x12.2 | |
| 4pc Bathroom | 9.9x6.9 |
| Features | |||||
|---|---|---|---|---|---|
| Lighting | Paved driveway | Attached Garage(1) | |||
| Hot Tub | Air Conditioned | Street Lighting | |||














