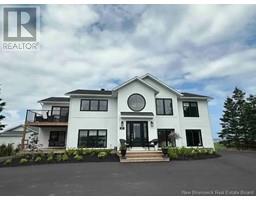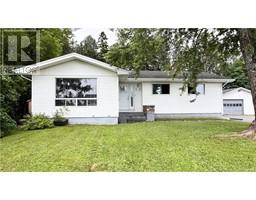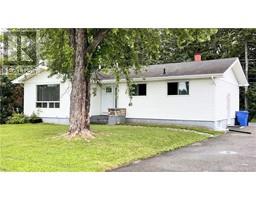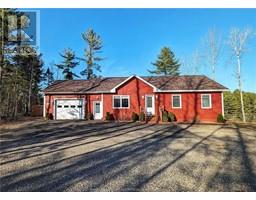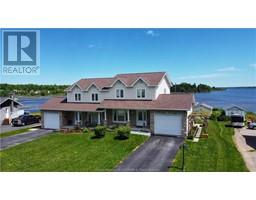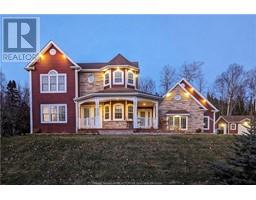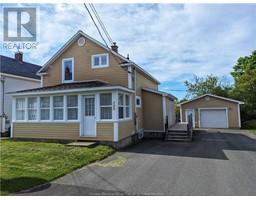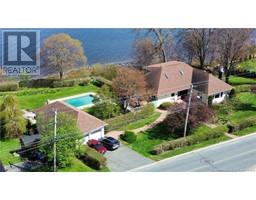475 Carter, Bathurst, New Brunswick, CA
Address: 475 Carter, Bathurst, New Brunswick
Summary Report Property
- MKT IDNB105085
- Building TypeHouse
- Property TypeSingle Family
- StatusBuy
- Added1 days ago
- Bedrooms2
- Bathrooms2
- Area1764 sq. ft.
- DirectionNo Data
- Added On27 Dec 2024
Property Overview
Welcome to 475 Carter Court, Bathurst. A stunning family home nestled on a quiet cul-de-sac, just a short walk from downtown Bathurst. This gem offers the perfect blend of convenience and tranquility, backing onto city property with a picturesque brook and views of the waterfront of the Bathurst Harbour, creating a park-like setting that is both peaceful and private. The exterior of the home is beautifully maintained. Inside, the home exudes warmth and elegance. The formal living room at the front sets a welcoming tone, while the dining room, offers a fireplace refitted with propane heater in case of power outage. The most stunning feature of this home is the year round sunroom with vaulted ceilings, windows and doors on three sides, flooding the space with natural light and offering breathtaking views of the surrounding landscape and views. The eat-in kitchen boasts solid wood cabinets, offering ample storage and a modern touch. The master suite is a true retreat, complete with an ensuite bathroom with heated towel bar and spacious shower plus a walk in closet. A full bathroom & an office space that could easily be converted into a 3rd bedroom completes the main floor. Additional features include an attached garage and a partial basement currently being used as storage, accessible via the garage, while the rest of the home sits on a 4-foot concrete crawl space. This immaculate home is truly move-in ready and located in one of Bathurst's most sought-after areas. (id:51532)
Tags
| Property Summary |
|---|
| Building |
|---|
| Level | Rooms | Dimensions |
|---|---|---|
| Basement | Other | X |
| Storage | X | |
| Main level | Bedroom | 8'7'' x 12'8'' |
| Laundry room | 8'3'' x 9'5'' | |
| Primary Bedroom | 13'7'' x 14' | |
| Sunroom | 12' x 20' | |
| Living room | 13'8'' x 17'7'' | |
| Foyer | 5'11'' x 10'2'' | |
| Other | X | |
| 4pc Bathroom | X | |
| Office | 10' x 17'7'' | |
| Kitchen | 16'1'' x 9'5'' |
| Features | |||||
|---|---|---|---|---|---|
| Balcony/Deck/Patio | Attached Garage | Heat Pump | |||
| Air exchanger | |||||
















































