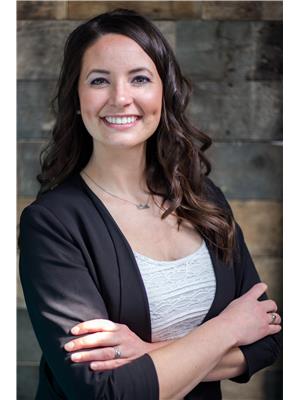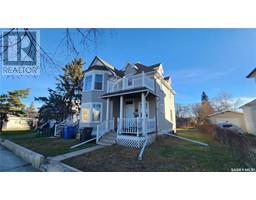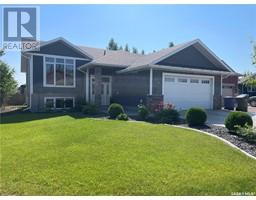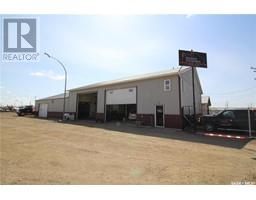121 19th STREET, Battleford, Saskatchewan, CA
Address: 121 19th STREET, Battleford, Saskatchewan
Summary Report Property
- MKT IDSK988378
- Building TypeHouse
- Property TypeSingle Family
- StatusBuy
- Added7 weeks ago
- Bedrooms4
- Bathrooms2
- Area1010 sq. ft.
- DirectionNo Data
- Added On05 Jan 2025
Property Overview
This beautifully updated 4-level split offers modern living with ample space for the whole family. The main floor features brand-new flooring and a fully renovated kitchen, ideal for cooking and entertaining. Upstairs, you'll find three bright bedrooms, each with built-in closets and organizers for ultimate convenience, as well as a 4-piece bathroom. The first lower level includes a TV or family room, a laundry area, a spare bedroom, and a unique ensuite with charming saloon doors. The basement is an entertainer's dream, with a projector and screen included for movie nights or family fun. Outside, the property boasts a fully fenced yard, a 26x28 fully insulated and heated garage, and an asphalt driveway with plenty of parking space. With stylish updates, functional living spaces, and impressive garage and outdoor features, this home truly has it all! (id:51532)
Tags
| Property Summary |
|---|
| Building |
|---|
| Land |
|---|
| Level | Rooms | Dimensions |
|---|---|---|
| Second level | 4pc Bathroom | 11'5" x 4'10" |
| Bedroom | 13'5" x 8'1" | |
| Bedroom | 13'7" x 11'5" | |
| Bedroom | 10'3" x 9'11" | |
| Third level | Laundry room | 5'2" x 6'10" |
| 3pc Bathroom | 6'1" x 6'2" | |
| Bedroom | 10'9" x 6'3" | |
| Family room | 18'6" x 10'10" | |
| Basement | Family room | 14'7" x 17'11" |
| Dining nook | 7'2" x 8'1" | |
| Utility room | 9'9" x 6'11" | |
| Main level | Living room | 17'3" x 13'5" |
| Kitchen | 17'3" x 9'5" |
| Features | |||||
|---|---|---|---|---|---|
| Treed | Rectangular | Sump Pump | |||
| Detached Garage | Heated Garage | Parking Space(s)(4) | |||
| Washer | Refrigerator | Dishwasher | |||
| Dryer | Microwave | Window Coverings | |||
| Garage door opener remote(s) | Hood Fan | Storage Shed | |||
| Stove | Central air conditioning | ||||















































