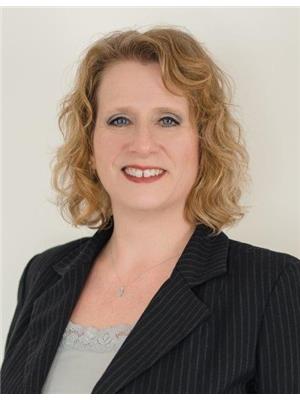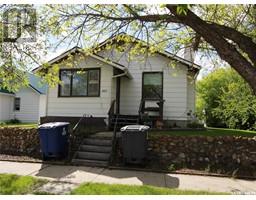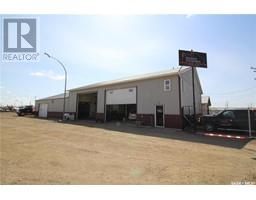51 25th STREET W, Battleford, Saskatchewan, CA
Address: 51 25th STREET W, Battleford, Saskatchewan
Summary Report Property
- MKT IDSK996387
- Building TypeHouse
- Property TypeSingle Family
- StatusBuy
- Added11 weeks ago
- Bedrooms3
- Bathrooms2
- Area1120 sq. ft.
- DirectionNo Data
- Added On23 Feb 2025
Property Overview
From every window in the kitchen, dining or living room area, enjoy a scenic view that's calming to the soul! Located on a double lot measuring 132x99 in the Town of Battleford, this 1120 sqft., home is nestled at the end of a quiet street. This beautiful home has 2x4 construction with 2 inch foam insulation under the siding keeping you warm in the winter and cool in the summer! This home was extensively renovated around 2012 with high end finishes such as granite counter tops, tile & hardwood flooring. Driving up to the property you are greed by a 24x32 double garage built in 2012 that is full insulated, with an overhead opener & insulated office area as well as a single garage. No expense was spared on the exterior with Hardy Rock siding wrapping the entire home & garages. Upstairs the main floor area has an open concept kitchen, dining and living room with access to a large deck with glass railings and an amazing view! The kitchen does not disappoint with an amazing amount of cupboard, counter space and an island all adorned with gorgeous granite counter tops. To complete the main floor there are 2 bedrooms and a 4pc bathroom. Downstairs is a fantastic area with a family room, a 3pc bathroom, a 3rd bedroom & an office space that can double as a 4th bedroom. The utility room houses the furnace (approx.2010), water heater (2023) and the washer/dryer. The park-like yard has UGSS on the north & east sides with additional taps for ease of watering the remaining parts of the yard. The satisfy your green thumb there are 2 garden boxes. Between the garages you'll be surprised by the amount of storage for your lawn mower and yard care tools. If you need parking for your RV or extra toys you'll love the parking along side the double garage. To fully appreciate what this home has to offer you must book your own personal tour! Call today! (id:51532)
Tags
| Property Summary |
|---|
| Building |
|---|
| Level | Rooms | Dimensions |
|---|---|---|
| Basement | Family room | 19 ft ,9 in x 11 ft ,4 in |
| Bedroom | 8 ft ,7 in x 11 ft ,6 in | |
| Laundry room | Measurements not available | |
| 3pc Bathroom | Measurements not available | |
| Office | 7 ft ,11 in x 8 ft ,4 in | |
| Main level | Kitchen | 13 ft ,2 in x 10 ft ,6 in |
| Dining room | 13 ft ,2 in x 10 ft | |
| Living room | 13 ft ,2 in x 17 ft | |
| Bedroom | 12 ft x 11 ft ,3 in | |
| Primary Bedroom | 11 ft ,6 in x 10 ft ,2 in | |
| 4pc Bathroom | Measurements not available |
| Features | |||||
|---|---|---|---|---|---|
| Treed | Corner Site | Attached Garage | |||
| Attached Garage | RV | Parking Space(s)(10) | |||
| Washer | Refrigerator | Dishwasher | |||
| Dryer | Microwave | Window Coverings | |||
| Garage door opener remote(s) | Stove | ||||












































