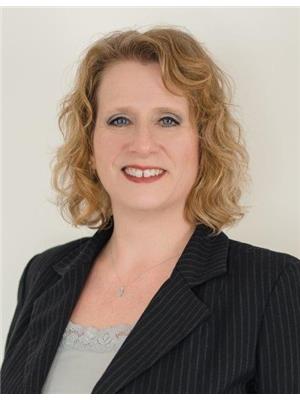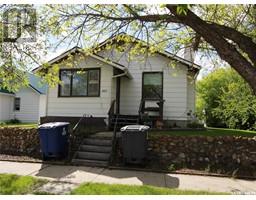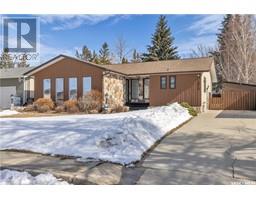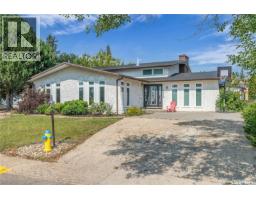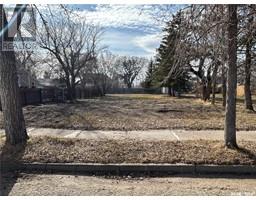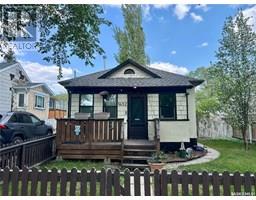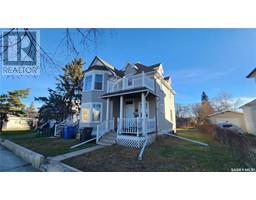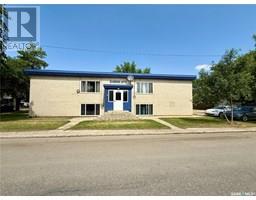2501 Blue Jay CRESCENT Killdeer Park, North Battleford, Saskatchewan, CA
Address: 2501 Blue Jay CRESCENT, North Battleford, Saskatchewan
Summary Report Property
- MKT IDSK998287
- Building TypeHouse
- Property TypeSingle Family
- StatusBuy
- Added3 weeks ago
- Bedrooms5
- Bathrooms3
- Area1646 sq. ft.
- DirectionNo Data
- Added On08 May 2025
Property Overview
Welcome home! Located in the desirable area of Killdeer Park this 1646 sqft bi-level style home has 4 bedrooms & 3 baths, plenty of home office space, a finished basement & spacious yard. Walk in the front door or through the direct entry from the 26x26 garage & you're welcomed by a large foyer with natural light from a skylight. Up to the main level the galley-style kitchen features granite counter tops, an under-mount sink, oak cupboards & lots of counter space. You have a choice of 2 dining rooms, 1 being more formal with a bay window & the other is more casual with patio doors to the back yard. The gas fireplace is featured in the living room while there is a larger family room with hardwood floors & turret architecture. Down the hall are 2 bedrooms with a possible 3rd currently used as an office, with a built-in desk & cabinet. The master bedroom has his & her closets a with 4pc bath & an extra sink/vanity space for getting ready while the ensuite is in use. There is added convenience with main floor laundry with a sink a washer & dryer are both app 2 yrs old & will remain. Downstairs your feet will love the heated floors throughout! There is lots of fun to be had in the rec room & games room area with a wet bar. A 3rd & 4th bedroom with another room that could be converted into another bedroom or could continue as a home office space with a built-in desk and file cabinet. A 3pc bathroom, a storage room & utility/mechanical room complete this space. The 26x26 attached garage is insulated with easy access to a concrete patio/play area. The 2 tired deck off the patio doors has NG BBQ hook-up & is spacious with the lower deck being re-built summer of 2020. Enjoy the added security of the fully fenced yard perfect for kids and pets. The front & back yard have new turf & an underground sprinkler system as of 2024. The shingles were new in 2018, the boiler in 2017 & ac unit in 2023. All the kitchen appliances remain & also the washer & dryer.Book your showing today! (id:51532)
Tags
| Property Summary |
|---|
| Building |
|---|
| Land |
|---|
| Level | Rooms | Dimensions |
|---|---|---|
| Basement | Other | 12 ft ,4 in x 30 ft |
| Games room | Measurements not available | |
| Bedroom | 12 ft ,9 in x 16 ft ,2 in | |
| 3pc Bathroom | Measurements not available | |
| Bedroom | 12 ft ,7 in x 9 ft ,7 in | |
| Bedroom | 13 ft x 11 ft ,2 in | |
| Storage | 5 ft ,9 in x 5 ft ,10 in | |
| Utility room | Measurements not available | |
| Main level | Foyer | 11 ft ,2 in x 5 ft ,4 in |
| Kitchen | 14 ft ,1 in x 8 ft ,7 in | |
| Dining room | 10 ft x 8 ft ,8 in | |
| Living room | 13 ft ,1 in x 10 ft ,10 in | |
| Dining room | 9 ft ,8 in x 14 ft ,11 in | |
| Family room | 12 ft ,10 in x 16 ft ,11 in | |
| Laundry room | 6 ft x 6 ft ,1 in | |
| Office | 9 ft ,6 in x 6 ft ,9 in | |
| Bedroom | 8 ft ,7 in x 10 ft ,9 in | |
| 4pc Bathroom | Measurements not available | |
| Primary Bedroom | 12 ft x 14 ft ,4 in | |
| 4pc Ensuite bath | Measurements not available |
| Features | |||||
|---|---|---|---|---|---|
| Rectangular | Double width or more driveway | Attached Garage | |||
| Parking Space(s)(4) | Washer | Refrigerator | |||
| Dishwasher | Dryer | Garburator | |||
| Window Coverings | Garage door opener remote(s) | Hood Fan | |||
| Stove | Central air conditioning | Air exchanger | |||




























