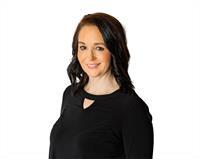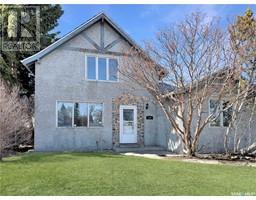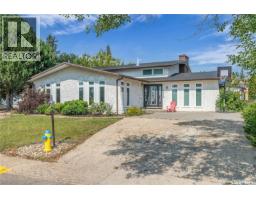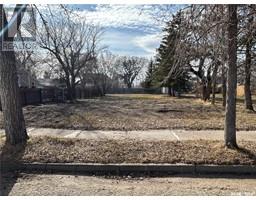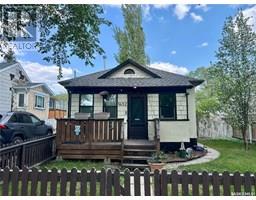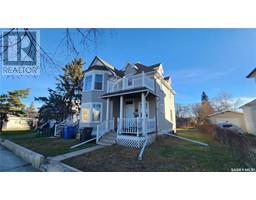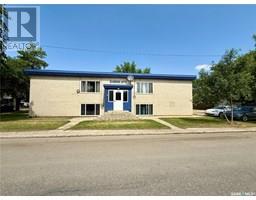8915 Gregory DRIVE Maher Park, North Battleford, Saskatchewan, CA
Address: 8915 Gregory DRIVE, North Battleford, Saskatchewan
Summary Report Property
- MKT IDSK001803
- Building TypeHouse
- Property TypeSingle Family
- StatusBuy
- Added7 weeks ago
- Bedrooms4
- Bathrooms3
- Area1540 sq. ft.
- DirectionNo Data
- Added On06 Apr 2025
Property Overview
Built in 1974, this stunning 1540 sq ft home exudes pride of ownership from the original owners who custom designed and built it. Impeccably maintained and featuring major renovations, this property is move-in ready and truly one-of-a-kind. Upon entering the front door, a bright and spacious sunken living room is located at the front of the house, filled with natural light, creating a welcoming and airy atmosphere. Around the corner is an elegant dining room that leads into a chef’s dream kitchen. With custom designed cherry wood cabinets with built in lighting, and quartz countertops, this kitchen is fully equipped with new appliances, ample counter space, and a built-in pantry, making it ideal for culinary creations. The adjacent sunken family room offers a warm and cozy space for gatherings, complete with a natural field-stone wood-burning fireplace. The main floor also includes three well-sized bedrooms, including the primary bedroom featuring a 3-piece ensuite. The fully finished basement offers endless possibilities, whether you are looking for a spacious rec room or additional family room. The basement includes a wet bar, an additional bedroom, a 3-piece bathroom, an office, furnace/laundry room, and a convenient storage room to meet all your needs. Step outside into your own private retreat – a beautifully landscaped backyard featuring a large cement patio (partially covered), lush shrubs and plants, a garden shed, and a children’s playhouse. The fully fenced yard offers an ideal space for outdoor relaxation, dining, or entertainment. This home is a true gem. Don’t miss the opportunity to make this your forever home! (id:51532)
Tags
| Property Summary |
|---|
| Building |
|---|
| Land |
|---|
| Level | Rooms | Dimensions |
|---|---|---|
| Basement | Other | 18 ft x 12 ft ,7 in |
| Bonus Room | 10 ft ,9 in x 11 ft ,6 in | |
| Office | 11 ft x 6 ft ,3 in | |
| Bedroom | 8 ft ,5 in x 10 ft ,8 in | |
| 3pc Bathroom | 10 ft ,10 in x 5 ft ,7 in | |
| Main level | Living room | 21 ft ,4 in x 12 ft ,2 in |
| Dining room | 15 ft x 9 ft ,3 in | |
| Kitchen | 13 ft ,6 in x 9 ft ,9 in | |
| Family room | 16 ft ,2 in x 13 ft ,10 in | |
| 4pc Bathroom | 6 ft ,8 in x 4 ft ,11 in | |
| Bedroom | 10 ft ,3 in x 9 ft ,2 in | |
| Bedroom | 10 ft ,8 in x 9 ft ,2 in | |
| Primary Bedroom | 12 ft ,2 in x 12 ft ,7 in | |
| 3pc Ensuite bath | 5 ft ,1 in x 5 ft ,6 in |
| Features | |||||
|---|---|---|---|---|---|
| Treed | Rectangular | Sump Pump | |||
| Parking Pad | None | Parking Space(s)(6) | |||
| Washer | Refrigerator | Dishwasher | |||
| Dryer | Microwave | Alarm System | |||
| Freezer | Garburator | Window Coverings | |||
| Storage Shed | Stove | ||||





































