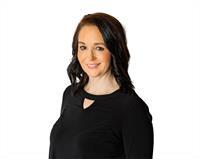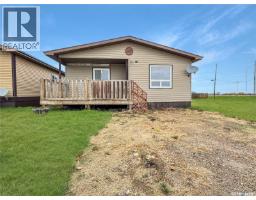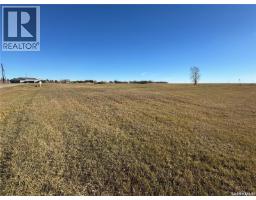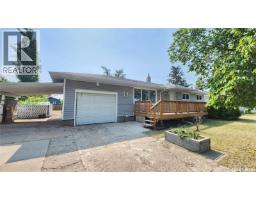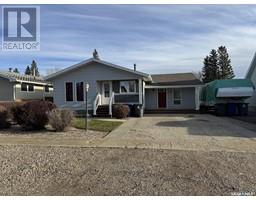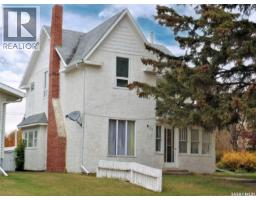209 Main STREET, Wilkie, Saskatchewan, CA
Address: 209 Main STREET, Wilkie, Saskatchewan
Summary Report Property
- MKT IDSK002686
- Building TypeHouse
- Property TypeSingle Family
- StatusBuy
- Added44 weeks ago
- Bedrooms5
- Bathrooms3
- Area1034 sq. ft.
- DirectionNo Data
- Added On14 Apr 2025
Property Overview
Step into timeless charm with this beautifully updated character home, originally built in 1931 and an addition completed in 1955. Offering 1,606 square feet of living space across the top two floors, plus a fully finished partial basement, this home blends historic character with modern-day comfort. Featuring a total of 5 bedrooms—including 1 on the main floor, 3 upstairs, and 1 in the basement—there’s plenty of room for family, guests, or flexible work-from-home setups. You'll also find 3 bathrooms, conveniently located with one on each level. A major renovation in 2023 completely transformed the main floor and basement, bringing fresh style and functionality while preserving the home's original charm. The kitchen is both practical and inviting, offering ample storage and generous counter space, perfect for everyday cooking and entertaining. Upstairs, you'll find the original hardwood floors adding warmth and character to the space. New sewer line to the street completed in 2023 This home is truly a rare blend of classic design and modern living—come see it for yourself! (id:51532)
Tags
| Property Summary |
|---|
| Building |
|---|
| Land |
|---|
| Level | Rooms | Dimensions |
|---|---|---|
| Second level | Bedroom | 14 ft ,11 in x 10 ft ,2 in |
| Bedroom | 11 ft ,5 in x 8 ft ,4 in | |
| Bedroom | 11 ft x 6 ft ,11 in | |
| 4pc Bathroom | 5 ft ,6 in x 4 ft ,10 in | |
| Basement | Family room | 19 ft ,4 in x 9 ft ,6 in |
| Bedroom | 9 ft ,9 in x 8 ft ,10 in | |
| 3pc Bathroom | 8 ft ,7 in x 6 ft ,3 in | |
| Main level | Dining room | 11 ft ,8 in x 9 ft ,7 in |
| Kitchen | 14 ft x 11 ft ,2 in | |
| Living room | 25 ft x 11 ft ,5 in | |
| Bedroom | 13 ft ,1 in x 8 ft ,9 in | |
| 3pc Bathroom | 7 ft ,8 in x 6 ft ,6 in |
| Features | |||||
|---|---|---|---|---|---|
| Treed | Rectangular | None | |||
| Washer | Refrigerator | Dryer | |||
| Hood Fan | Storage Shed | Stove | |||
























