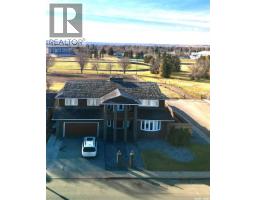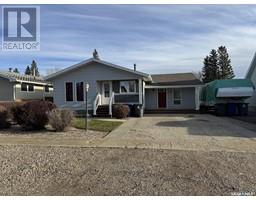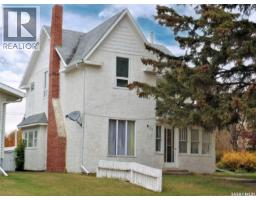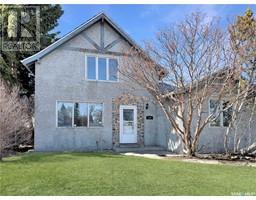208 4th STREET W, Wilkie, Saskatchewan, CA
Address: 208 4th STREET W, Wilkie, Saskatchewan
3 Beds2 Baths1496 sqftStatus: Buy Views : 743
Price
$175,000
Summary Report Property
- MKT IDSK022060
- Building TypeHouse
- Property TypeSingle Family
- StatusBuy
- Added13 weeks ago
- Bedrooms3
- Bathrooms2
- Area1496 sq. ft.
- DirectionNo Data
- Added On01 Nov 2025
Property Overview
Welcome home to this beautifully renovated 3-bedroom, 2-bathroom property in the charming bedroom community of Wilkie, Saskatchewan. Thoughtfully updated with modern finishes and an inviting design, this home offers a seamless flow throughout the bright and spacious living areas, filled with natural light from large windows. The kitchen and dining spaces provide the perfect setting for both everyday living and entertaining. Outside, you’ll find a great-sized yard—ideal for family gatherings, gardening, or simply relaxing in your own outdoor oasis. With its warm sense of community and small-town charm, Wilkie is the perfect place to call home. All that’s left to do is move in and make it your own! (id:51532)
Tags
| Property Summary |
|---|
Property Type
Single Family
Building Type
House
Storeys
1
Square Footage
1496 sqft
Title
Freehold
Land Size
9000 sqft
Built in
1953
Parking Type
Attached Garage,Carport,Parking Space(s)(3)
| Building |
|---|
Bathrooms
Total
3
Interior Features
Appliances Included
Washer, Refrigerator, Dishwasher, Dryer, Storage Shed, Stove
Basement Type
Partial (Finished)
Building Features
Features
Treed, Rectangular, Sump Pump
Architecture Style
Bungalow
Square Footage
1496 sqft
Structures
Deck
Heating & Cooling
Heating Type
Forced air
Parking
Parking Type
Attached Garage,Carport,Parking Space(s)(3)
| Land |
|---|
Lot Features
Fencing
Partially fenced
| Level | Rooms | Dimensions |
|---|---|---|
| Basement | Other | 14'9" x 14'9" |
| Family room | 19'6" x 10'7" | |
| Other | 10'10" x 18'11" | |
| Main level | Primary Bedroom | 13'6" x 13'8" |
| 3pc Ensuite bath | 6' x 8'5" | |
| 4pc Bathroom | 9'7" x 8'4" | |
| Bedroom | 11'11" x 9'7" | |
| Bedroom | 11'9" x 11'9" | |
| Kitchen/Dining room | 20'6" x 10'9" | |
| Living room | 12'5" x 18'1" | |
| Foyer | 4'8" x 8'10" | |
| Laundry room | 4'8" x 10'7" |
| Features | |||||
|---|---|---|---|---|---|
| Treed | Rectangular | Sump Pump | |||
| Attached Garage | Carport | Parking Space(s)(3) | |||
| Washer | Refrigerator | Dishwasher | |||
| Dryer | Storage Shed | Stove | |||



























