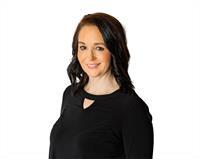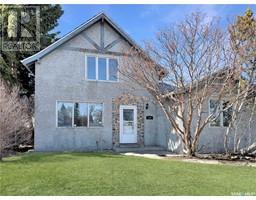318 Orton STREET, Cut Knife, Saskatchewan, CA
Address: 318 Orton STREET, Cut Knife, Saskatchewan
Summary Report Property
- MKT IDSK976345
- Building TypeHouse
- Property TypeSingle Family
- StatusBuy
- Added49 weeks ago
- Bedrooms4
- Bathrooms3
- Area1495 sq. ft.
- DirectionNo Data
- Added On12 Jul 2024
Property Overview
This is a fantastic family home in Cut Knife. The main level includes 3 spacious bedrooms, with the master bedroom featuring a 2-piece en-suite. Additionally, the main level also features a 4-piece family bathroom. The large kitchen offers plenty of cupboard and cabinet space and an attached informal eating area. Adjacent to the kitchen, you will find the dining room with a pocket door to close off the bedroom area, patio doors to the deck which features a built-in gas bbq (new fire rocks), and access to the fully fenced backyard with a garden area. The spacious living room features a traditional wood-burning fireplace and a large picture window overlooking green space. Direct entry to the house and backyard from the double attached garage, providing easy access to the main floor laundry. The developed basement includes one bedroom, a newly renovated 3-piece bathroom, a large rec room with a wood-burning stove inset fireplace, a cold storage area, a storage room, and a utility/workshop area. This is a great opportunity that you won't want to miss. Recent upgrades include a new hot water heater in June 2023, installation of a utility sink, new sewer line backflush valve, and furnace in late 2023. Call today to schedule a private showing. (id:51532)
Tags
| Property Summary |
|---|
| Building |
|---|
| Land |
|---|
| Level | Rooms | Dimensions |
|---|---|---|
| Basement | Bedroom | 12 ft ,9 in x 11 ft ,4 in |
| 3pc Bathroom | 5 ft ,8 in x 5 ft ,5 in | |
| Main level | Kitchen | 16 ft ,11 in x 10 ft ,9 in |
| Dining room | 14 ft ,8 in x 10 ft ,5 in | |
| Living room | 21 ft ,3 in x 12 ft | |
| Primary Bedroom | 13 ft ,7 in x 11 ft ,3 in | |
| 2pc Ensuite bath | 4 ft ,11 in x 5 ft | |
| Bedroom | 9 ft ,11 in x 10 ft ,6 in | |
| Bedroom | 9 ft ,5 in x 10 ft ,7 in | |
| 4pc Bathroom | 4 ft ,11 in x 6 ft ,11 in | |
| Dining nook | 7 ft ,9 in x 10 ft ,5 in | |
| Other | 36 ft ,7 in x 12 ft ,9 in |
| Features | |||||
|---|---|---|---|---|---|
| Treed | Rectangular | Double width or more driveway | |||
| Sump Pump | Attached Garage | Parking Space(s)(6) | |||
| Refrigerator | Dishwasher | Microwave | |||
| Window Coverings | Hood Fan | Stove | |||

























