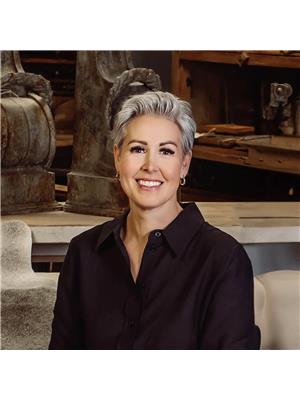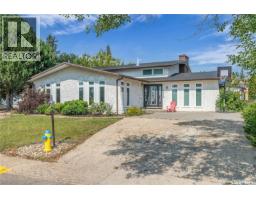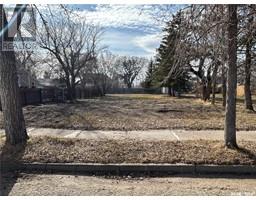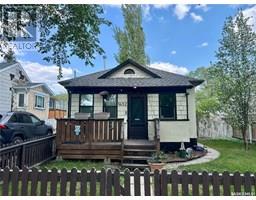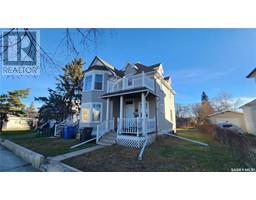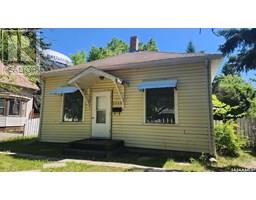1301 98th STREET Kinsmen Park, North Battleford, Saskatchewan, CA
Address: 1301 98th STREET, North Battleford, Saskatchewan
Summary Report Property
- MKT IDSK995771
- Building TypeDuplex
- Property TypeSingle Family
- StatusBuy
- Added22 weeks ago
- Bedrooms6
- Bathrooms4
- Area2100 sq. ft.
- DirectionNo Data
- Added On14 Feb 2025
Property Overview
Great opportunity to own a side by side two-storey duplex nestled in one of North Battleford’s most coveted neighbourhoods. This west side property has great curb appeal and a family-friendly floor plan. Each side of the duplex has 1050 square feet of living space as well as a full basement. The main floor of each unit has a large living room with a wood fireplace, eat-in kitchen with lots of storage, and a 2-piece bathroom, adding functionality to the space. The 2nd storey offers three bedrooms and a full bathroom. Recent upgrades include high efficiency furnaces and central air conditioning in both units, and newer vinyl plank flooring throughout the main floor and upper level. The property offers off-street parking, fenced yards, and it is located within walking distance of west side schools, parks, and downtown amenities. Don't miss out on the chance to own this exceptional duplex. Whether you're looking for an investment opportunity, or a place to call home with a built-in mortgage helper, this property offers endless possibilities. Schedule your showing today!! (id:51532)
Tags
| Property Summary |
|---|
| Building |
|---|
| Land |
|---|
| Level | Rooms | Dimensions |
|---|---|---|
| Second level | Bedroom | 9’6” x 7’11” |
| Bedroom | 11'3" x 10'3" | |
| Bedroom | 10'10" x 9'8" | |
| 4pc Bathroom | 7'9" x 4'11" | |
| Bedroom | 9'6" x 7'11" | |
| Bedroom | 11'3" x 10'3" | |
| Bedroom | 10'10" x 9'8" | |
| 4pc Bathroom | 7'9" x 4'11" | |
| Basement | Other | 23'3" x 19'8" |
| Other | 23'3" x 19'8" | |
| Main level | Living room | 11’3” x 12’9” |
| Kitchen/Dining room | 10’7” x 13’ | |
| 2pc Bathroom | 4’5” x 5’3” | |
| Living room | 11'3" x 12'9" | |
| Kitchen/Dining room | 10'7" x 13" | |
| 2pc Bathroom | 4'5" x 5'3" |
| Features | |||||
|---|---|---|---|---|---|
| Treed | Corner Site | Irregular lot size | |||
| None | Parking Space(s)(3) | Washer | |||
| Refrigerator | Dryer | Hood Fan | |||
| Stove | Central air conditioning | ||||






























